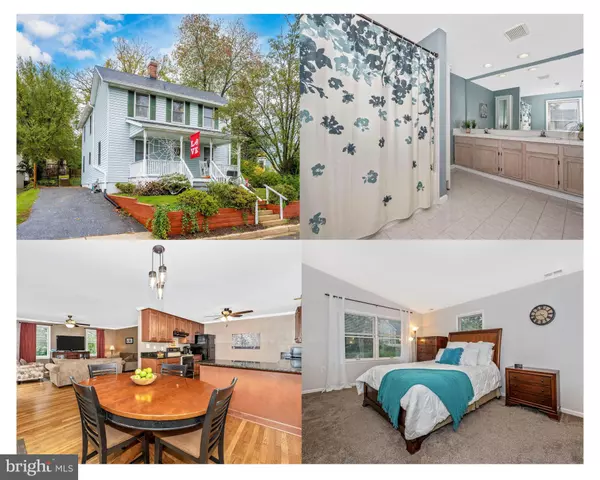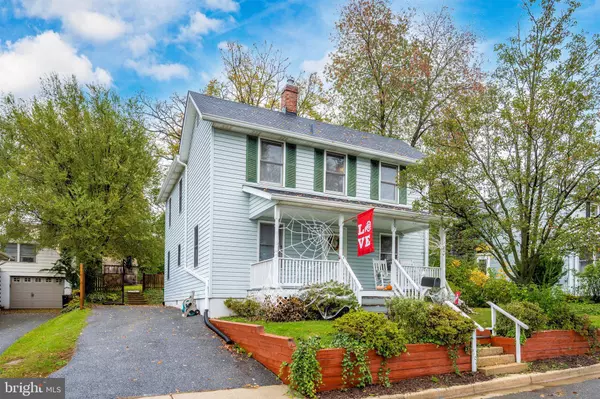For more information regarding the value of a property, please contact us for a free consultation.
107 JAMES ST Gaithersburg, MD 20877
Want to know what your home might be worth? Contact us for a FREE valuation!

Our team is ready to help you sell your home for the highest possible price ASAP
Key Details
Sold Price $460,000
Property Type Single Family Home
Sub Type Detached
Listing Status Sold
Purchase Type For Sale
Square Footage 3,024 sqft
Price per Sqft $152
Subdivision Observatory Heights
MLS Listing ID MDMC732514
Sold Date 12/22/20
Style Colonial
Bedrooms 4
Full Baths 3
HOA Y/N N
Abv Grd Liv Area 2,016
Originating Board BRIGHT
Year Built 1919
Annual Tax Amount $4,216
Tax Year 2020
Lot Size 7,800 Sqft
Acres 0.18
Property Description
Welcome home to 107 James Street! NEW Roof 2020!! This spacious colonial with many updates in Observatory Heights is ready for a new owner. The inviting front porch provides the perfect backdrop for all of your decor or bird watching desires. You can enjoy the picturesque view through all the beautiful changes of seasons with plenty of space for chairs and relaxing, as well as enjoy every decorating opportunity to the fullest. No HOA here, and the quiet street ends in a cul-de-sac. When you enter through the front door, you have an office or bonus room, with a door for privacy! The front living room offers plenty of possibilities from formal living room, to craft or play area. The main level has hardwoods throughout, as well as a full bath. The warm and inviting family room has 2 sliding glass doors to lead out to the oversized deck and fenced yard, as well as plenty of windows for natural light. The family room flows into the dining room, and updated kitchen with tons of cabinets and granite countertops, as well as a peninsula for extra prep space. Upstairs is 4 bedrooms, and 2 full baths. The owner's suite, as well as 2 other bedrooms have vaulted ceilings. The partially finished basement provides additional storage space, as well as the laundry. New water heater in 2015! 10 minute drive to Shady Grove Metro! Less than a mile from Gaithersburg train station! 6 minute walk to Walder park and Gaithersburg Observatory park! 10 minutes to Rio and Downtown Crown, and TONS of restaurants, carryout, and more nearby.
Location
State MD
County Montgomery
Zoning R90
Rooms
Other Rooms Living Room, Dining Room, Primary Bedroom, Bedroom 2, Bedroom 3, Bedroom 4, Kitchen, Basement, Laundry, Bathroom 1, Bathroom 2, Primary Bathroom
Basement Full, Connecting Stairway, Outside Entrance, Walkout Stairs
Interior
Interior Features Attic, Breakfast Area, Crown Moldings, Family Room Off Kitchen, Floor Plan - Traditional, Kitchen - Country, Wood Floors
Hot Water Electric
Heating Forced Air
Cooling Central A/C
Flooring Hardwood, Carpet
Equipment Dishwasher, Disposal, Dryer, Exhaust Fan, Oven/Range - Electric, Refrigerator, Washer
Fireplace N
Window Features Double Pane,Screens
Appliance Dishwasher, Disposal, Dryer, Exhaust Fan, Oven/Range - Electric, Refrigerator, Washer
Heat Source Natural Gas
Laundry Basement, Has Laundry
Exterior
Exterior Feature Deck(s), Porch(es)
Garage Spaces 3.0
Fence Partially, Rear
Water Access N
Roof Type Asphalt
Accessibility None
Porch Deck(s), Porch(es)
Total Parking Spaces 3
Garage N
Building
Lot Description Cul-de-sac, Rear Yard
Story 3
Sewer Public Sewer
Water Public
Architectural Style Colonial
Level or Stories 3
Additional Building Above Grade, Below Grade
Structure Type 9'+ Ceilings,Vaulted Ceilings
New Construction N
Schools
Elementary Schools Rosemont
Middle Schools Forest Oak
High Schools Gaithersburg
School District Montgomery County Public Schools
Others
Senior Community No
Tax ID 160900841434
Ownership Fee Simple
SqFt Source Assessor
Horse Property N
Special Listing Condition Standard
Read Less

Bought with Patricia A Stovall • Long & Foster Real Estate, Inc.
GET MORE INFORMATION




