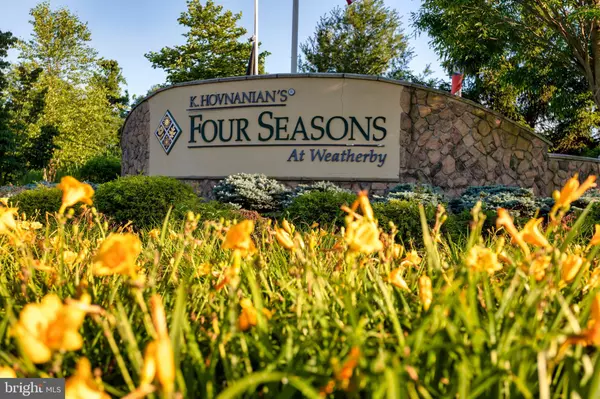For more information regarding the value of a property, please contact us for a free consultation.
267 WILSHIRE BLVD Woolwich Twp, NJ 08085
Want to know what your home might be worth? Contact us for a FREE valuation!

Our team is ready to help you sell your home for the highest possible price ASAP
Key Details
Sold Price $254,500
Property Type Single Family Home
Sub Type Detached
Listing Status Sold
Purchase Type For Sale
Square Footage 2,482 sqft
Price per Sqft $102
Subdivision Four Seasons At Weat
MLS Listing ID NJGL255698
Sold Date 07/28/21
Style Ranch/Rambler
Bedrooms 3
Full Baths 3
HOA Fees $280/mo
HOA Y/N Y
Abv Grd Liv Area 1,620
Originating Board BRIGHT
Year Built 2010
Annual Tax Amount $9,144
Tax Year 2020
Lot Size 5,663 Sqft
Acres 0.13
Lot Dimensions 0.00 x 0.00
Property Description
*****RARE FIND***** DAYLIGHT WALKOUT FINISHED BASEMENT in Highly Sought after 55+ GATED COMMUNITY in ***4 SEASONS at WEATHERBY***easy living here in this active Adult Community located here in Woolwich Twp! Come see this Lovely RANCH Style popular Pinehurst Model .**As you enter you will notice the Beautiful HARDWOOD FLOORING here in this Open Concept floor plan with your Formal Living Room & Dining Room that are wide open for entertaining! Head back to your Kitchen which boast lots of cabinetry along with plenty of counter space and there is a breakfast bar too! Just off your Kitchen is a Family Rm or make it your Sunroom whichever you prefer which features BRAND NEW CARPETING and a GASLOG FIREPLACE to enjoy on those chilly nights or step out onto your Deck where you can enjoy your morning coffee. Your Master Bedroom is a nice size with 2 closets one is a walk-in closet and the other a slider. Your Master Bath features a stall shower and double sink vanity with tile flooring. There is a full hall bath just off the 2nd Bedroom and the Laundry Room is located on the main level. Head down stairs to your finished walkout Daylight Basement where you will find a 3rd bedroom with 2 walk-in closets or use this for that craft room or office you have always wanted. Enjoy having a nice size Den/Family Rm or Game Room for added enjoyment and entertaining here! There is a full bath, large storage Room and a One Car Garage with garage opener. Other amenities include sprinkler system, 2 Zone HVAC , recessed lighting and much more. This active 55+ Community has so much to offer from the beautiful Club House with a nice Fitness Center, Billiards Room, Tennis Courts and amazing Salt Water Pool for your enjoyment along with so much more here to offer! Don t wait Call for your personal tour today! Conveniently located close to plenty of shopping, Grocery Store, Resturant's and major roadways and yet just minutes from DE and PA.
Location
State NJ
County Gloucester
Area Woolwich Twp (20824)
Zoning RES
Rooms
Other Rooms Living Room, Primary Bedroom, Bedroom 2, Bedroom 3, Kitchen, Family Room, Foyer, Great Room, Laundry, Storage Room, Bathroom 3, Primary Bathroom, Full Bath
Basement Daylight, Full, Interior Access, Outside Entrance, Walkout Level, Windows, Partially Finished
Main Level Bedrooms 2
Interior
Interior Features Combination Dining/Living, Kitchen - Eat-In, Primary Bath(s), Pantry, Recessed Lighting, Walk-in Closet(s), Wood Floors
Hot Water Natural Gas
Heating Forced Air, Zoned
Cooling Central A/C
Flooring Hardwood, Carpet, Vinyl, Tile/Brick
Fireplaces Number 1
Fireplaces Type Gas/Propane
Equipment Built-In Microwave, Dishwasher, Oven - Self Cleaning
Fireplace Y
Appliance Built-In Microwave, Dishwasher, Oven - Self Cleaning
Heat Source Natural Gas
Laundry Main Floor
Exterior
Parking Features Garage Door Opener, Inside Access
Garage Spaces 1.0
Utilities Available Under Ground
Amenities Available Fitness Center, Gated Community, Tennis Courts, Pool - Outdoor, Club House
Water Access N
Roof Type Shingle
Accessibility None
Attached Garage 1
Total Parking Spaces 1
Garage Y
Building
Story 1
Sewer Public Sewer
Water Public
Architectural Style Ranch/Rambler
Level or Stories 1
Additional Building Above Grade, Below Grade
New Construction N
Schools
School District Kingsway Regional High
Others
Pets Allowed Y
HOA Fee Include All Ground Fee,Common Area Maintenance,Lawn Maintenance,Snow Removal,Management,Trash,Pool(s)
Senior Community Yes
Age Restriction 55
Tax ID 24-00002 33-00008
Ownership Fee Simple
SqFt Source Assessor
Acceptable Financing Cash, Conventional, FHA, VA
Listing Terms Cash, Conventional, FHA, VA
Financing Cash,Conventional,FHA,VA
Special Listing Condition Standard
Pets Allowed Case by Case Basis
Read Less

Bought with Joanna Papadaniil • BHHS Fox & Roach-Mullica Hill South
GET MORE INFORMATION




