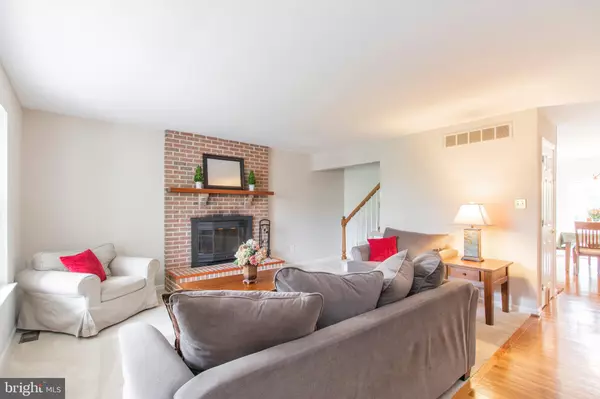For more information regarding the value of a property, please contact us for a free consultation.
323 PARK AVE Harleysville, PA 19438
Want to know what your home might be worth? Contact us for a FREE valuation!

Our team is ready to help you sell your home for the highest possible price ASAP
Key Details
Sold Price $356,500
Property Type Single Family Home
Sub Type Detached
Listing Status Sold
Purchase Type For Sale
Square Footage 1,780 sqft
Price per Sqft $200
Subdivision Salford Greene
MLS Listing ID PAMC657430
Sold Date 08/31/20
Style Colonial
Bedrooms 3
Full Baths 2
Half Baths 1
HOA Y/N N
Abv Grd Liv Area 1,780
Originating Board BRIGHT
Year Built 1994
Annual Tax Amount $5,237
Tax Year 2020
Lot Size 8,555 Sqft
Acres 0.2
Lot Dimensions 80.00 x 0.00
Property Description
Welcome to the desirable Salford Greene development and to this beautiful move-in ready 3 bed, 2.5 bath home in the high ranked Souderton School District. This well maintained home features a comfy living room with a wood fireplace, a bright sunny eat-in kitchen and dining room area which leads towards the patio door with a professionally landscaped and fenced backyard. The home backs up to green space and Bullfrog Creek with a large bi-level custom patio providing plenty of space for entertaining, spending time with family or just relaxing in your own private oasis. Upstairs you will find three spacious bedrooms including the master with an updated bath and spacious walk-in closet. A newly refinished basement and plenty of storage complete this wonderful home. Ideally located near shopping, schools, and parks, a short walk to eight miles of beautiful multi-use trails, and just minutes to the turnpike, this great home won't last! 1 year home warranty from America Preferred offered!
Location
State PA
County Montgomery
Area Lower Salford Twp (10650)
Zoning R4
Rooms
Basement Fully Finished
Main Level Bedrooms 3
Interior
Interior Features Kitchen - Eat-In, Kitchen - Island, Primary Bath(s), Pantry
Hot Water Natural Gas
Heating Forced Air
Cooling Central A/C
Fireplaces Number 1
Fireplaces Type Wood
Equipment Built-In Range, Dishwasher, Dryer, Refrigerator, Washer
Fireplace Y
Appliance Built-In Range, Dishwasher, Dryer, Refrigerator, Washer
Heat Source Natural Gas
Exterior
Parking Features Garage - Front Entry, Garage Door Opener
Garage Spaces 1.0
Water Access N
Accessibility None
Attached Garage 1
Total Parking Spaces 1
Garage Y
Building
Story 2
Sewer Public Sewer
Water Public
Architectural Style Colonial
Level or Stories 2
Additional Building Above Grade, Below Grade
New Construction N
Schools
School District Souderton Area
Others
Pets Allowed Y
Senior Community No
Tax ID 50-00-03174-612
Ownership Fee Simple
SqFt Source Assessor
Security Features Security System
Acceptable Financing Cash, FHA, Conventional, VA
Listing Terms Cash, FHA, Conventional, VA
Financing Cash,FHA,Conventional,VA
Special Listing Condition Standard
Pets Allowed No Pet Restrictions
Read Less

Bought with Richard C Kirk Jr. • Rich Kirk Realty



