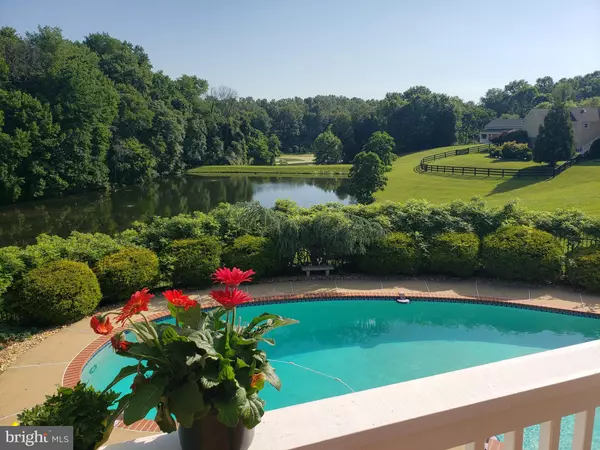For more information regarding the value of a property, please contact us for a free consultation.
37128 CARDIGAN PL Purcellville, VA 20132
Want to know what your home might be worth? Contact us for a FREE valuation!

Our team is ready to help you sell your home for the highest possible price ASAP
Key Details
Sold Price $875,000
Property Type Single Family Home
Sub Type Detached
Listing Status Sold
Purchase Type For Sale
Square Footage 4,978 sqft
Price per Sqft $175
Subdivision Ashley Springs
MLS Listing ID VALO416162
Sold Date 10/15/20
Style Colonial
Bedrooms 4
Full Baths 4
Half Baths 2
HOA Y/N N
Abv Grd Liv Area 3,345
Originating Board BRIGHT
Year Built 2000
Annual Tax Amount $7,426
Tax Year 2020
Lot Size 6.460 Acres
Acres 6.46
Property Description
One owner custom ALL BRICK home with RESORT-LIKE FEEL! Formal gated entry lined with cherry trees opens to a spectacular pond view and in-ground pool! BONUS wooded acreage behind the pond is surrounded by water on over two sides and is nearly your own private island with endless fun possibilities! **TAX RECORDS INCORRECT -- HOME WAS EXPANDED AT TIME OF CONSTRUCTION AND IS APPROX. 3,345+/- SF ABOVE GRADE WITH A TOTAL OF JUST UNDER 5,000 SF ON THREE LEVELS**. Special features and updates include a beautifully renovated master bath with italian marble tile and freestanding tub which overlooks the pond (2019); wood floors throughout main and upper levels; custom bar in walkout basement gives the area a "club room" feel. Formal dining room enclosed with french doors and fireplace is ideal for entertaining. There is a built-in 2-car garage, as well as a detached 2-car garage; an in-ground pool with extensive landscaping, ornate fence and formal stone walkway; a new roof and gutters (2018); new carpeting in basement and fresh neutral paint throughout (2020); new pond aeration system (2019); whole house duct cleaning; new front landscaping (2020); new stainless refrigerator. There are 4 br's, 4 1/2 baths; covered and screened porches, patio and balcony; 3 fireplaces and so much more. Zoning allows for horses as well! Sip coffee on your private balcony and relax and enjoy the view! Ashley Springs is a lovely subdivision of custom homes with numerous ponds. Fish and canoe to your heart's content or relax with your family by the pool! **AGENT OWNER**
Location
State VA
County Loudoun
Zoning 01
Direction South
Rooms
Other Rooms Living Room, Dining Room, Primary Bedroom, Bedroom 2, Bedroom 3, Bedroom 4, Kitchen, Family Room, Den, Breakfast Room, Recreation Room, Primary Bathroom, Full Bath, Half Bath
Basement Full, Fully Finished, Walkout Level
Interior
Interior Features Bar, Built-Ins, Breakfast Area, Butlers Pantry, Ceiling Fan(s), Chair Railings, Crown Moldings, Family Room Off Kitchen, Floor Plan - Traditional, Formal/Separate Dining Room, Kitchen - Eat-In, Kitchen - Gourmet, Kitchen - Island, Recessed Lighting, Upgraded Countertops, Walk-in Closet(s), Window Treatments, Wood Floors, Other
Hot Water Bottled Gas
Heating Forced Air
Cooling Central A/C
Flooring Hardwood, Carpet, Marble
Fireplaces Number 3
Equipment Built-In Microwave, Cooktop, Dishwasher, Disposal, Exhaust Fan, Extra Refrigerator/Freezer, Freezer, Icemaker, Oven - Double, Oven - Self Cleaning, Oven - Wall, Oven/Range - Gas, Range Hood, Refrigerator, Stainless Steel Appliances, Washer, Water Conditioner - Owned, Dryer, Air Cleaner
Window Features Double Hung,Screens
Appliance Built-In Microwave, Cooktop, Dishwasher, Disposal, Exhaust Fan, Extra Refrigerator/Freezer, Freezer, Icemaker, Oven - Double, Oven - Self Cleaning, Oven - Wall, Oven/Range - Gas, Range Hood, Refrigerator, Stainless Steel Appliances, Washer, Water Conditioner - Owned, Dryer, Air Cleaner
Heat Source Propane - Owned
Laundry Main Floor
Exterior
Exterior Feature Balcony, Deck(s), Patio(s), Porch(es), Screened
Parking Features Built In, Garage - Side Entry, Garage Door Opener
Garage Spaces 8.0
Fence Board
Pool Concrete, Fenced, Gunite, Heated, In Ground
Utilities Available Propane, Under Ground
Waterfront Description Shared
Water Access Y
Water Access Desc Boat - Non Powered Only,Canoe/Kayak,Fishing Allowed,Private Access
View Water, Trees/Woods, Pond, Panoramic
Roof Type Architectural Shingle,Metal
Street Surface Black Top,Paved
Accessibility None
Porch Balcony, Deck(s), Patio(s), Porch(es), Screened
Road Frontage City/County
Attached Garage 2
Total Parking Spaces 8
Garage Y
Building
Lot Description Backs to Trees, Front Yard, Landscaping, Pond, Poolside, Premium, Private, Rear Yard, SideYard(s)
Story 2
Foundation Brick/Mortar
Sewer Septic = # of BR
Water Well
Architectural Style Colonial
Level or Stories 2
Additional Building Above Grade, Below Grade
Structure Type Dry Wall,9'+ Ceilings,Cathedral Ceilings
New Construction N
Schools
Elementary Schools Banneker
Middle Schools Blue Ridge
High Schools Loudoun Valley
School District Loudoun County Public Schools
Others
Senior Community No
Tax ID 495161458000
Ownership Fee Simple
SqFt Source Assessor
Security Features Carbon Monoxide Detector(s),Smoke Detector,Security System
Horse Property Y
Horse Feature Horses Allowed
Special Listing Condition Standard
Read Less

Bought with Lisa Glikbarg • Century 21 Redwood Realty
GET MORE INFORMATION




