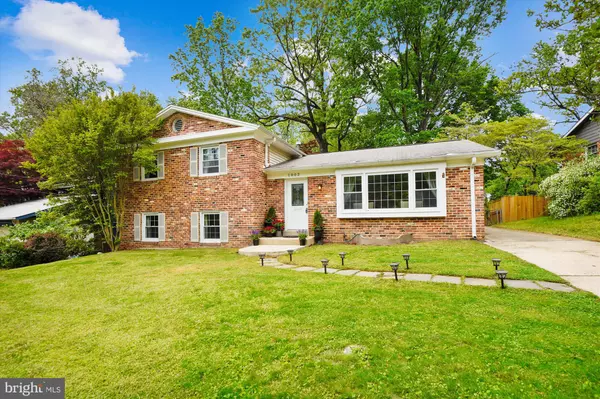For more information regarding the value of a property, please contact us for a free consultation.
1002 DEVERE DR Silver Spring, MD 20903
Want to know what your home might be worth? Contact us for a FREE valuation!

Our team is ready to help you sell your home for the highest possible price ASAP
Key Details
Sold Price $515,000
Property Type Single Family Home
Sub Type Detached
Listing Status Sold
Purchase Type For Sale
Square Footage 2,352 sqft
Price per Sqft $218
Subdivision Hillandale Heights
MLS Listing ID MDMC706938
Sold Date 06/23/20
Style Split Level
Bedrooms 5
Full Baths 4
HOA Y/N N
Abv Grd Liv Area 2,030
Originating Board BRIGHT
Year Built 1967
Annual Tax Amount $5,153
Tax Year 2019
Lot Size 9,083 Sqft
Acres 0.21
Property Description
All Brick Split Level in Beautiful Hillandale Heights. 5 Bedrooms, 4 Full Baths. 4 Living Levels, Legal Bedroom on Lower Level with Full Bath(Updates to all Baths). Private Bedroom and Full Bath on 2nd level. Hardwood Floors, Upgraded Kitchen with SS Appliances, New Granite, New Floor and Crisp White Refurbished Cabinets and new Backsplash. Spacious Family Room with Refurbished Fireplace. Expansive Fully Fenced Rear Yard. New Crown and Shoe Moldings . Attic access w/pull down stairs. 1 mile to FDA Campus.1/2 Mile to Elem School. NO HOA. Trail to Northwest Branch Trail (at the end of the street). Redeveloped White Oak Center with Restaurants and Shopping. Short Drive to 495, Downtown Silver Spring Metro, West Hillandale Swim Club 3/4 mile away (Private Membership) Do not show property if any party is exhibiting any symptoms of Corona Virus. To do our part in prevention of the virus spreading, masks, gloves, and foot booties are required while inside the property. Please remove shoes or wear booties (provided) upon entry. Hand sanitizer will be available within the entry of the property. Only 3 persons allowed in the home at a time. Thank You.
Location
State MD
County Montgomery
Zoning R90
Direction East
Rooms
Other Rooms Bedroom 2, Bedroom 3, Bedroom 4, Bedroom 5, Family Room, Bathroom 1, Bathroom 3, Primary Bathroom
Basement Connecting Stairway, Daylight, Full, Fully Finished, Heated, Improved, Windows
Interior
Interior Features Built-Ins, Kitchen - Gourmet, Primary Bath(s), Crown Moldings, Stall Shower, Tub Shower, Window Treatments, Ceiling Fan(s)
Hot Water Natural Gas
Heating Forced Air
Cooling Central A/C, Ceiling Fan(s)
Flooring Hardwood
Fireplaces Number 1
Fireplaces Type Fireplace - Glass Doors, Mantel(s)
Equipment Dishwasher, Disposal, Dryer - Front Loading, Oven/Range - Gas, Washer - Front Loading, Exhaust Fan, Microwave, Refrigerator, Stainless Steel Appliances, Washer, Water Heater, Icemaker, Stove
Fireplace Y
Window Features Double Pane
Appliance Dishwasher, Disposal, Dryer - Front Loading, Oven/Range - Gas, Washer - Front Loading, Exhaust Fan, Microwave, Refrigerator, Stainless Steel Appliances, Washer, Water Heater, Icemaker, Stove
Heat Source Natural Gas
Laundry Basement
Exterior
Garage Spaces 3.0
Fence Chain Link
Utilities Available Cable TV
Water Access N
Roof Type Composite,Shingle
Accessibility None
Total Parking Spaces 3
Garage N
Building
Lot Description Rear Yard, Front Yard
Story 3
Sewer Public Sewer
Water Public
Architectural Style Split Level
Level or Stories 3
Additional Building Above Grade, Below Grade
Structure Type Dry Wall
New Construction N
Schools
Elementary Schools Cresthaven
Middle Schools Francis Scott Key
High Schools Springbrook
School District Montgomery County Public Schools
Others
Senior Community No
Tax ID 160500319285
Ownership Fee Simple
SqFt Source Assessor
Acceptable Financing Cash, Conventional, FHA, VA
Horse Property N
Listing Terms Cash, Conventional, FHA, VA
Financing Cash,Conventional,FHA,VA
Special Listing Condition Standard
Read Less

Bought with Sara N Glickman • Taylor Properties



