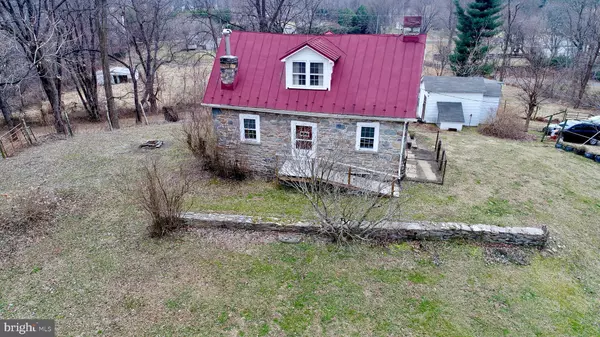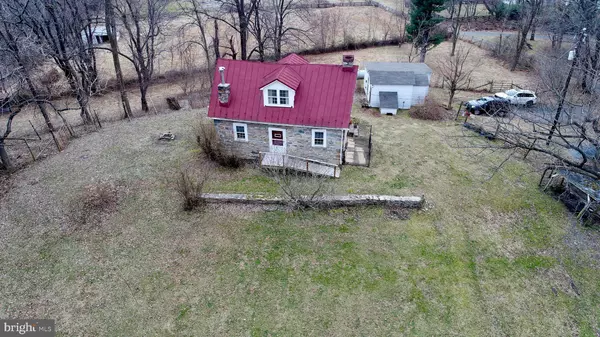For more information regarding the value of a property, please contact us for a free consultation.
13737 MOUNTAIN RD Hillsboro, VA 20132
Want to know what your home might be worth? Contact us for a FREE valuation!

Our team is ready to help you sell your home for the highest possible price ASAP
Key Details
Sold Price $349,900
Property Type Single Family Home
Sub Type Detached
Listing Status Sold
Purchase Type For Sale
Square Footage 2,370 sqft
Price per Sqft $147
Subdivision Morrisonville
MLS Listing ID VALO402622
Sold Date 04/24/20
Style Cape Cod
Bedrooms 3
Full Baths 1
HOA Y/N N
Abv Grd Liv Area 1,770
Originating Board BRIGHT
Year Built 1738
Annual Tax Amount $3,730
Tax Year 2019
Lot Size 5.700 Acres
Acres 5.7
Property Description
This Circa 1738 home situated atop a hill overlooking pasture with Mountain Views was the home office to George Washington while he was surveyor in the area! This historical home has three levels with original exposed beams, stone walls and three fireplaces with wood stove inserts! Original hardwood floors, metal roof , sunroom, 2-3 bedrooms, full bath, three run in sheds, fenced pastures and a detached garage. It has amazing opportunities for renovations while preserving the historic details. If you are looking for an opportunity to own a piece of history this is a must see! Home is being sold AS-IS.
Location
State VA
County Loudoun
Zoning 03
Rooms
Other Rooms Living Room, Bedroom 2, Bedroom 3, Bedroom 1, Sun/Florida Room, Great Room
Basement Connecting Stairway, English, Walkout Level, Improved, Heated, Interior Access, Windows, Rear Entrance
Main Level Bedrooms 2
Interior
Interior Features Exposed Beams, Kitchen - Table Space, Stove - Wood, Carpet, Combination Kitchen/Living, Entry Level Bedroom, Floor Plan - Traditional, Wood Floors
Hot Water Electric
Heating Baseboard - Hot Water
Cooling None
Flooring Carpet, Wood
Fireplaces Number 3
Fireplaces Type Stone, Wood, Insert
Equipment Refrigerator, Stove, Dryer, Washer, Freezer
Furnishings No
Fireplace Y
Appliance Refrigerator, Stove, Dryer, Washer, Freezer
Heat Source Propane - Owned
Laundry Hookup, Lower Floor
Exterior
Parking Features Garage - Front Entry
Garage Spaces 1.0
Fence Chain Link
Utilities Available Electric Available
Water Access N
View Mountain, Pasture
Roof Type Metal
Accessibility Ramp - Main Level
Total Parking Spaces 1
Garage Y
Building
Lot Description Backs to Trees, Landscaping, Partly Wooded, Private
Story 3+
Foundation Stone
Sewer Septic Exists
Water Well
Architectural Style Cape Cod
Level or Stories 3+
Additional Building Above Grade, Below Grade
Structure Type Beamed Ceilings,Masonry,Vaulted Ceilings,Wood Ceilings
New Construction N
Schools
Elementary Schools Lovettsville
Middle Schools Harmony
High Schools Woodgrove
School District Loudoun County Public Schools
Others
Senior Community No
Tax ID 479405412000
Ownership Fee Simple
SqFt Source Estimated
Horse Property Y
Horse Feature Horses Allowed
Special Listing Condition Standard
Read Less

Bought with Hans P Schenk • RE/MAX Premier
GET MORE INFORMATION




