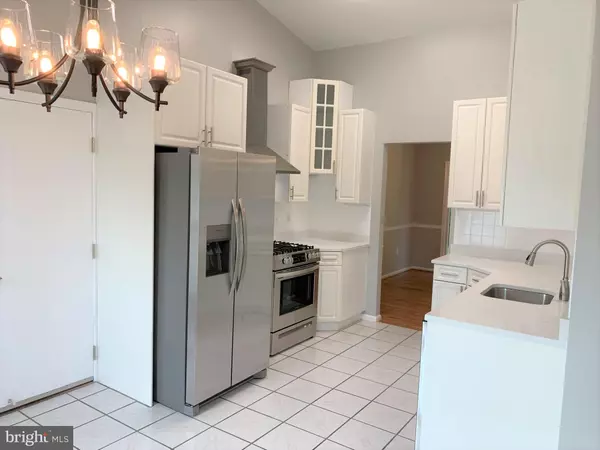For more information regarding the value of a property, please contact us for a free consultation.
11452 BEECHGROVE LN Potomac, MD 20854
Want to know what your home might be worth? Contact us for a FREE valuation!

Our team is ready to help you sell your home for the highest possible price ASAP
Key Details
Sold Price $900,000
Property Type Single Family Home
Sub Type Detached
Listing Status Sold
Purchase Type For Sale
Square Footage 2,370 sqft
Price per Sqft $379
Subdivision Bedfordshire
MLS Listing ID MDMC2011598
Sold Date 09/30/21
Style Split Level
Bedrooms 4
Full Baths 3
HOA Y/N N
Abv Grd Liv Area 2,370
Originating Board BRIGHT
Year Built 1972
Annual Tax Amount $7,680
Tax Year 2021
Lot Size 10,000 Sqft
Acres 0.23
Property Description
Welcome to this exceptionally maintained and turn-key split colonial home in sought after Bedfordshire. This home sits on a premium 1/4 acre wooded lot backing to the Kilgour Branch Stream Valley Park and is within the Churchill/Hoover/Wayside school cluster. This spacious and light-filled home features an updated table-spaced kitchen with new quartz counters and stainless steel appliances. Other recent tasteful updates include: interior painting throughout, refinished hardwood floors, designer kitchen and dining room lighting, upstairs carpeting and bathroom fixtures. From the vaulted ceiling dining room you will enjoy walking out to a quiet setting on the landscaped flagstone patio. The master bedroom includes a sitting room which could be converted into a fifth bedroom. The large step-down open family room features a brick wood-burning fireplace. The lower level includes a bedroom and full bath. The separate laundry room has ample storage and a door to the side-yard. The 2nd lower level is a large open space approx 22' x 34'. The windows are upgraded and insulated. A new insulated garage door with glass windows is on order and will be installed the first week of September. This home should go quickly; don't miss this jewel.
Location
State MD
County Montgomery
Zoning R200
Rooms
Other Rooms Living Room, Dining Room, Sitting Room, Kitchen, Family Room, Basement, Foyer, Laundry
Basement Connecting Stairway, Poured Concrete, Unfinished
Interior
Interior Features Carpet, Chair Railings, Combination Dining/Living, Floor Plan - Traditional, Kitchen - Eat-In, Kitchen - Gourmet, Pantry, Recessed Lighting, Stall Shower, Tub Shower, Upgraded Countertops, Walk-in Closet(s), Window Treatments, Wood Floors
Hot Water Natural Gas
Heating Forced Air, Heat Pump(s)
Cooling Central A/C, Heat Pump(s)
Flooring Hardwood, Carpet
Fireplaces Number 1
Fireplaces Type Brick
Equipment Dishwasher, Disposal, Dryer, Dryer - Gas, Oven - Self Cleaning, Oven - Single, Oven/Range - Gas, Range Hood, Refrigerator, Stainless Steel Appliances, Washer
Furnishings No
Fireplace Y
Window Features Insulated,Double Pane
Appliance Dishwasher, Disposal, Dryer, Dryer - Gas, Oven - Self Cleaning, Oven - Single, Oven/Range - Gas, Range Hood, Refrigerator, Stainless Steel Appliances, Washer
Heat Source Natural Gas
Laundry Lower Floor, Dryer In Unit, Washer In Unit
Exterior
Parking Features Garage - Front Entry
Garage Spaces 3.0
Utilities Available Cable TV Available, Natural Gas Available, Phone Available, Sewer Available, Water Available
Water Access N
View Garden/Lawn, Trees/Woods
Roof Type Composite
Accessibility Doors - Lever Handle(s), Level Entry - Main
Attached Garage 1
Total Parking Spaces 3
Garage Y
Building
Story 4
Foundation Block
Sewer Public Sewer
Water Public
Architectural Style Split Level
Level or Stories 4
Additional Building Above Grade, Below Grade
Structure Type Dry Wall
New Construction N
Schools
Elementary Schools Wayside
Middle Schools Herbert Hoover
High Schools Winston Churchill
School District Montgomery County Public Schools
Others
Pets Allowed Y
Senior Community No
Tax ID 161000899924
Ownership Fee Simple
SqFt Source Assessor
Security Features Smoke Detector
Acceptable Financing Cash, Conventional, FHA, VA
Horse Property N
Listing Terms Cash, Conventional, FHA, VA
Financing Cash,Conventional,FHA,VA
Special Listing Condition Standard
Pets Allowed No Pet Restrictions
Read Less

Bought with Jeffrey E Toerge • Weichert, REALTORS
GET MORE INFORMATION




