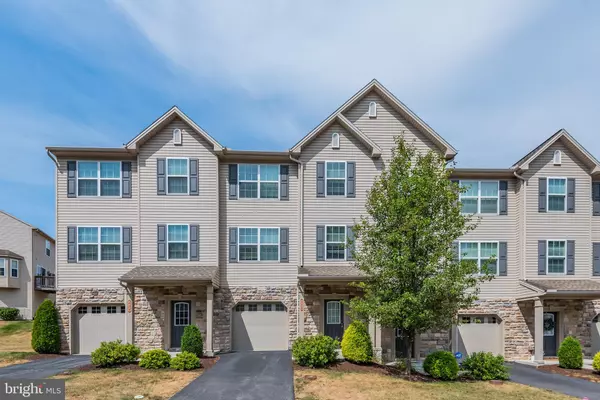For more information regarding the value of a property, please contact us for a free consultation.
432 GALLEON DR Mechanicsburg, PA 17050
Want to know what your home might be worth? Contact us for a FREE valuation!

Our team is ready to help you sell your home for the highest possible price ASAP
Key Details
Sold Price $239,600
Property Type Condo
Sub Type Condo/Co-op
Listing Status Sold
Purchase Type For Sale
Square Footage 2,068 sqft
Price per Sqft $115
Subdivision Silver Creek
MLS Listing ID PACB125396
Sold Date 09/15/20
Style Traditional
Bedrooms 3
Full Baths 3
Condo Fees $120/mo
HOA Y/N N
Abv Grd Liv Area 2,068
Originating Board BRIGHT
Year Built 2011
Annual Tax Amount $2,272
Tax Year 2019
Property Description
BRIGHT & SPACIOUS TOWNE in the community of SILVER CREEK! All ready for you to move in, this home has been freshly painted and with brand new carpet installed too! With over 1900 SF, you'll find plenty of living space. The 1st level family room could also serve as a game room, exercise room or private office to work from home! You'll love all the windows and the open flow of the main level living room, kitchen and dining area. Relax out back on the deck during the warm weather months! A private owner's bedroom and full bath ensures privacy! Two additional bedrooms and full bath complete the 3rd floor. Located in Hampden Township, Silver Creek is close to shopping, schools, highways and restaurants, yet tucked away in a lovely community setting.
Location
State PA
County Cumberland
Area Hampden Twp (14410)
Zoning RESIDENTIAL
Rooms
Other Rooms Living Room, Dining Room, Primary Bedroom, Bedroom 2, Bedroom 3, Kitchen, Family Room, Primary Bathroom, Full Bath, Half Bath
Interior
Interior Features Breakfast Area, Carpet, Combination Kitchen/Dining, Dining Area, Family Room Off Kitchen, Floor Plan - Open, Kitchen - Eat-In, Kitchen - Island, Recessed Lighting
Hot Water Natural Gas
Heating Forced Air
Cooling Central A/C
Equipment Built-In Microwave, Dishwasher, Disposal, Microwave, Oven/Range - Electric
Fireplace N
Appliance Built-In Microwave, Dishwasher, Disposal, Microwave, Oven/Range - Electric
Heat Source Natural Gas
Exterior
Exterior Feature Deck(s)
Parking Features Garage - Front Entry, Garage Door Opener
Garage Spaces 1.0
Amenities Available None
Water Access N
Roof Type Asphalt
Accessibility None
Porch Deck(s)
Attached Garage 1
Total Parking Spaces 1
Garage Y
Building
Story 3
Sewer Public Sewer
Water Public
Architectural Style Traditional
Level or Stories 3
Additional Building Above Grade, Below Grade
New Construction N
Schools
High Schools Cumberland Valley
School District Cumberland Valley
Others
HOA Fee Include Common Area Maintenance,Ext Bldg Maint,Lawn Care Front,Lawn Care Rear,Lawn Care Side,Lawn Maintenance,Management,Snow Removal
Senior Community No
Tax ID 10-18-1323-001-U214
Ownership Condominium
Acceptable Financing Cash, Conventional, FHA, VA
Listing Terms Cash, Conventional, FHA, VA
Financing Cash,Conventional,FHA,VA
Special Listing Condition Standard
Read Less

Bought with Allison K Hanson • Turn Key Realty Group
GET MORE INFORMATION




