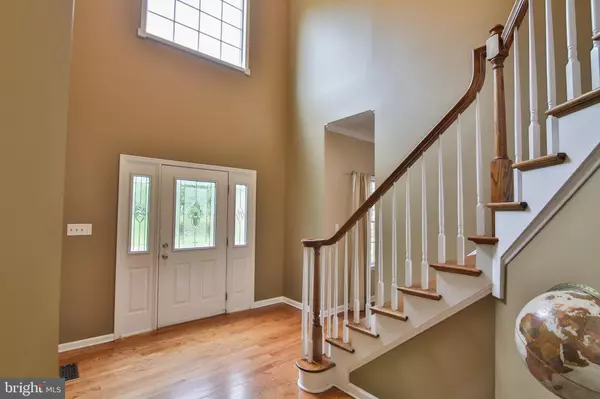For more information regarding the value of a property, please contact us for a free consultation.
4740 BLUE CHURCH RD Center Valley, PA 18034
Want to know what your home might be worth? Contact us for a FREE valuation!

Our team is ready to help you sell your home for the highest possible price ASAP
Key Details
Sold Price $525,000
Property Type Single Family Home
Sub Type Detached
Listing Status Sold
Purchase Type For Sale
Square Footage 4,320 sqft
Price per Sqft $121
Subdivision None Available
MLS Listing ID PALH114162
Sold Date 08/07/20
Style Colonial
Bedrooms 4
Full Baths 3
Half Baths 1
HOA Y/N N
Abv Grd Liv Area 3,120
Originating Board BRIGHT
Year Built 2005
Annual Tax Amount $8,686
Tax Year 2020
Lot Size 1.070 Acres
Acres 1.07
Lot Dimensions 0.00 x 0.00
Property Description
Welcome to 4740 Blue Church Rd, a beautiful 2 story in popular Southern Lehigh. Built in 2005 and situated on over an acre this may be the one you have been waiting for to hit the market. As you enter the 2 story grand foyer, the office will be on your right and the living room the left. Adjacent to the living room is a spacious dining room. As you turn the corner you will catch a glimpse of the gorgeous kitchen and picture your family relaxing or entertaining into the open family room featuring a 2 story stone fireplace and vaulted ceiling with skylights. Upstairs, the spacious master will impress, w/ sitting room, 3 closets & generously sized bath. Downstairs, the finished walk-out basement is phenomenal. The wetbar features a custom poured concrete bartop plus a 2-tap kegerator. Plenty of room to play and the cozy fireplace brings extra warmth in the winter months. Amazing rock climbing room is an added bonus, or ample storage if preferred. MUST SEE
Location
State PA
County Lehigh
Area Upper Saucon Twp (12322)
Zoning R-2
Rooms
Other Rooms Living Room, Dining Room, Primary Bedroom, Bedroom 2, Bedroom 3, Bedroom 4, Kitchen, Family Room, Sun/Florida Room, Laundry, Other, Office, Recreation Room, Media Room, Full Bath, Half Bath
Basement Full
Interior
Interior Features Kitchen - Island, Walk-in Closet(s), Wet/Dry Bar
Hot Water Electric
Heating Forced Air
Cooling Central A/C
Flooring Hardwood, Carpet, Ceramic Tile
Fireplaces Number 1
Equipment Dishwasher, Dryer, Washer, Microwave, Oven/Range - Electric, Oven - Self Cleaning, Refrigerator
Fireplace Y
Window Features Skylights
Appliance Dishwasher, Dryer, Washer, Microwave, Oven/Range - Electric, Oven - Self Cleaning, Refrigerator
Heat Source Oil
Laundry Main Floor
Exterior
Exterior Feature Deck(s)
Parking Features Garage Door Opener
Garage Spaces 2.0
Water Access N
Roof Type Asphalt,Fiberglass
Accessibility None
Porch Deck(s)
Attached Garage 2
Total Parking Spaces 2
Garage Y
Building
Story 2
Sewer On Site Septic
Water Well
Architectural Style Colonial
Level or Stories 2
Additional Building Above Grade, Below Grade
Structure Type Vaulted Ceilings
New Construction N
Schools
School District Southern Lehigh
Others
Senior Community No
Tax ID 641481699135-00001
Ownership Fee Simple
SqFt Source Assessor
Acceptable Financing Cash, Conventional, FHA, VA
Listing Terms Cash, Conventional, FHA, VA
Financing Cash,Conventional,FHA,VA
Special Listing Condition Standard
Read Less

Bought with Gregory S Parker • Keller Williams Real Estate-Blue Bell
GET MORE INFORMATION




