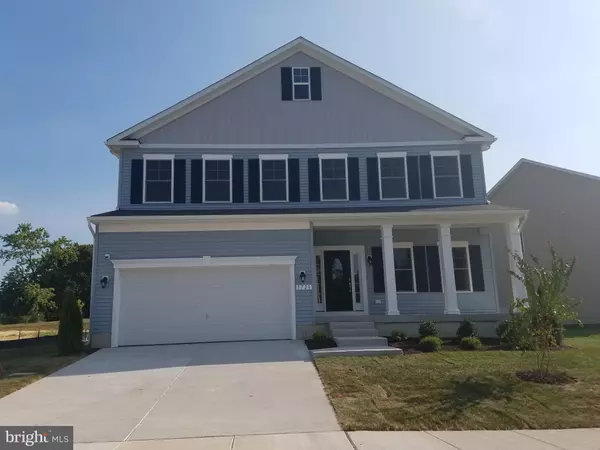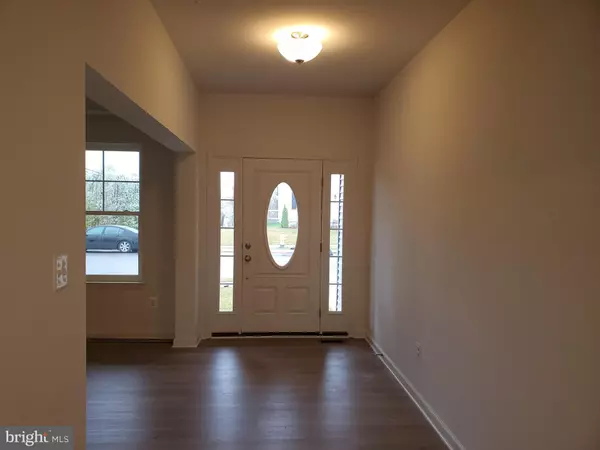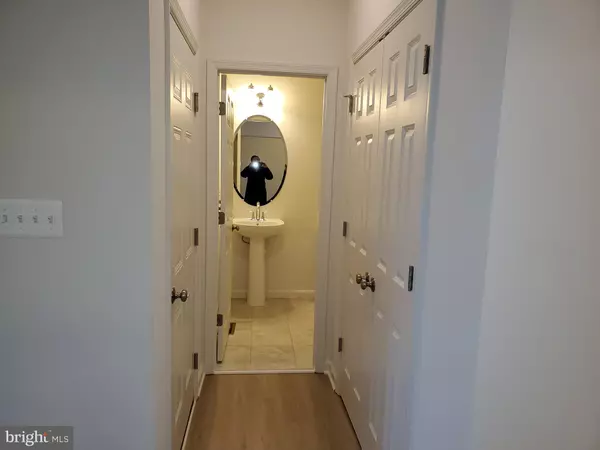For more information regarding the value of a property, please contact us for a free consultation.
1389 SOUTHERN OAK LN Odenton, MD 21113
Want to know what your home might be worth? Contact us for a FREE valuation!

Our team is ready to help you sell your home for the highest possible price ASAP
Key Details
Sold Price $664,903
Property Type Single Family Home
Sub Type Detached
Listing Status Sold
Purchase Type For Sale
Square Footage 3,961 sqft
Price per Sqft $167
Subdivision Waugh Chapel Meadows
MLS Listing ID MDAA417386
Sold Date 02/19/21
Style Colonial
Bedrooms 6
Full Baths 4
Half Baths 1
HOA Fees $20/mo
HOA Y/N Y
Abv Grd Liv Area 3,094
Originating Board BRIGHT
Year Built 2020
Annual Tax Amount $812
Tax Year 2020
Lot Size 6,071 Sqft
Acres 0.14
Property Description
BALDWIN HOMES AT WAUGH CHAPEL WOODS - Westover / Farmhouse Elevation with Full Porch, Custom Stone Front on First Floor, 72" Kitchen Island, Finished Basement Recreation Room, Finished Basement Den, Basement Full Bath, Close in Studio w/Wall and French Doors, Cabinet Upgrade, Granite Upgrade, Refrigerator Upgrade, Cooktop, Double Wall Oven, Custom Pantry, Electric Fireplace, Crown Molding in Living Room & Dining Room, Oak Rail Option for 1st & 2nd Floor, Super Bath with Garden Tub, Luxury Vinyl Tile for Foyer, Powder Room, Living Room, Dining Room, & Kitchen / Breakfast area, Ceramic Tile Upgrade for Owner's Bath, Carpet Pad Upgrade, Vintage Security Options including cameras, HDMI jacks, Cat 6 double jacks.
Location
State MD
County Anne Arundel
Zoning R5
Rooms
Other Rooms Living Room, Dining Room, Primary Bedroom, Bedroom 2, Bedroom 3, Bedroom 4, Bedroom 5, Kitchen, Family Room, Foyer, Breakfast Room, Study, Laundry, Recreation Room, Bathroom 2, Bathroom 3, Primary Bathroom, Full Bath
Basement Fully Finished
Interior
Interior Features Attic, Breakfast Area, Family Room Off Kitchen, Kitchen - Gourmet, Kitchen - Island, Upgraded Countertops, Primary Bath(s)
Hot Water Electric
Heating Forced Air
Cooling Central A/C
Fireplaces Number 1
Fireplaces Type Equipment
Equipment Washer/Dryer Hookups Only, ENERGY STAR Dishwasher, ENERGY STAR Refrigerator, Microwave, Oven/Range - Electric, Oven - Self Cleaning, Disposal
Fireplace Y
Window Features Low-E,Vinyl Clad
Appliance Washer/Dryer Hookups Only, ENERGY STAR Dishwasher, ENERGY STAR Refrigerator, Microwave, Oven/Range - Electric, Oven - Self Cleaning, Disposal
Heat Source Propane - Owned
Exterior
Parking Features Garage - Front Entry, Built In
Garage Spaces 4.0
Water Access N
Roof Type Asphalt
Accessibility None
Attached Garage 2
Total Parking Spaces 4
Garage Y
Building
Lot Description Flag, Trees/Wooded
Story 3
Sewer Public Septic
Water Public
Architectural Style Colonial
Level or Stories 3
Additional Building Above Grade, Below Grade
New Construction Y
Schools
School District Anne Arundel County Public Schools
Others
Senior Community No
Tax ID 020494590247645
Ownership Fee Simple
SqFt Source Assessor
Special Listing Condition Standard
Read Less

Bought with Cheryl L Poole • Long & Foster Real Estate, Inc.
GET MORE INFORMATION




