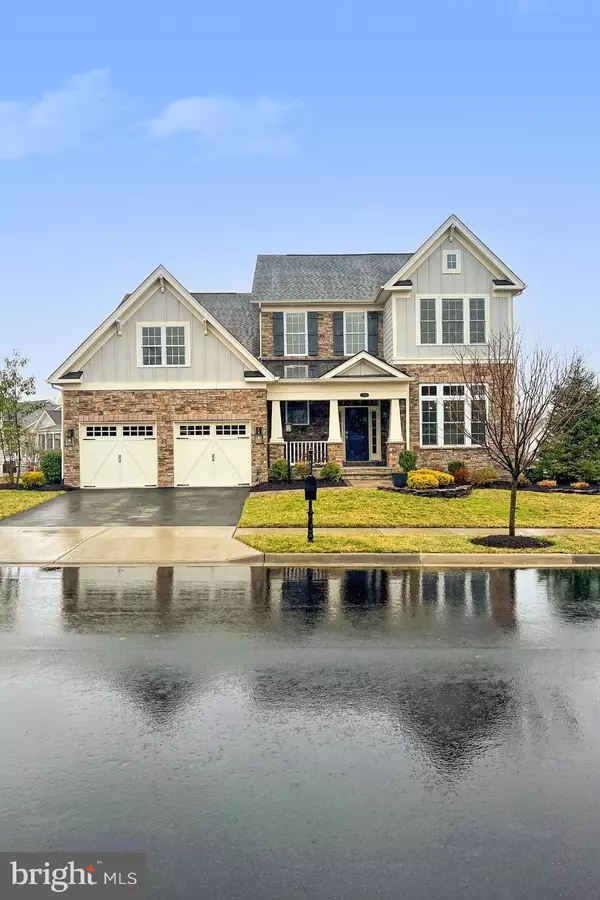For more information regarding the value of a property, please contact us for a free consultation.
4393 GRAVELY MEADOW CT Haymarket, VA 20169
Want to know what your home might be worth? Contact us for a FREE valuation!

Our team is ready to help you sell your home for the highest possible price ASAP
Key Details
Sold Price $1,200,000
Property Type Single Family Home
Sub Type Detached
Listing Status Sold
Purchase Type For Sale
Square Footage 5,262 sqft
Price per Sqft $228
Subdivision Dominion Valley
MLS Listing ID VAPW2022438
Sold Date 04/19/22
Style Colonial
Bedrooms 4
Full Baths 4
HOA Fees $245/mo
HOA Y/N Y
Abv Grd Liv Area 3,312
Originating Board BRIGHT
Year Built 2018
Annual Tax Amount $9,099
Tax Year 2021
Lot Size 10,184 Sqft
Acres 0.23
Property Description
This Bridleridge Model was the Toll Brothers Former Model Home with extensive custom decorating and just about every high end option available. It has a professional landscaped lot with amazing hardscapes that transcend the backyard into a tranquil paradise. This stone & hardie plank siding home has a covered front porch with slate entry, beautiful wood floors, 9'+ ceilings on all three levels, a main level guest room and owners suite with sitting room, luxury bathroom with designer tile & fixtures and his & her walk in closets, recessed & designer lighting fixtures, a light filled home office/library with custom built-ins & chandelier, laundry room with sink, formal dining room with tray ceiling & recessed lights that opens to the huge two story family room with upper hall overlook that opens to the most amazing gourmet kitchen with a massive center island, 42" White designer cabinets, Quartz Countertops & backsplash, top of the line stainless steel appliances, breakfast room with massive custom sliding doors that open to the covered rear porch with remote controlled privacy screen, ceiling fan & heaters, recessed lights and TV hook up over the gas fireplace. This amazing four season porch overlooks an extensive paver patio with knee walls, stone waterfall tower, beautiful landscaping, irrigation & landscape lighting all within the fenced back yard. This lot backs to a pocket park with tot lot. The upper level has a huge playroom area overlooking the family room, two additional bedrooms with a shared hall bathroom. The finished basement has a full zen like full bathroom, glass enclosed wine tasting room, full wet bar with beverage station, spacious recreation room & gaming with double wide walk up stairs to the back yard. Two seperate unfinished storage areas could be finished to greatly expand this amazing finished basement. Monthly HOA: $165 DV HOA and $80 DV Clubhouse. Economical gas utilities and cooking, two zone gas heat, whole house audio system, alarm system and all the most desired amenities that Dominion Valley Country Club offer.
Location
State VA
County Prince William
Zoning RPC
Rooms
Basement Full, Partially Finished
Main Level Bedrooms 2
Interior
Hot Water Natural Gas
Heating Forced Air
Cooling Ceiling Fan(s), Central A/C
Flooring Wood
Fireplaces Number 1
Heat Source Natural Gas
Exterior
Parking Features Garage Door Opener
Garage Spaces 2.0
Amenities Available Pool - Outdoor, Pool - Indoor, Club House
Water Access N
Accessibility None
Attached Garage 2
Total Parking Spaces 2
Garage Y
Building
Story 3
Foundation Permanent
Sewer Public Sewer
Water Public
Architectural Style Colonial
Level or Stories 3
Additional Building Above Grade, Below Grade
Structure Type 9'+ Ceilings
New Construction N
Schools
Elementary Schools Alvey
Middle Schools Ronald Wilson Reagan
High Schools Battlefield
School District Prince William County Public Schools
Others
Senior Community No
Tax ID 7299-67-2196
Ownership Fee Simple
SqFt Source Assessor
Special Listing Condition Standard
Read Less

Bought with Jae Alexander Khu • Berkshire Hathaway HomeServices PenFed Realty
GET MORE INFORMATION




