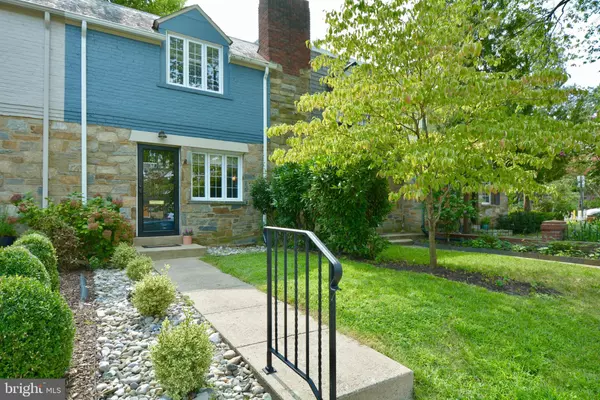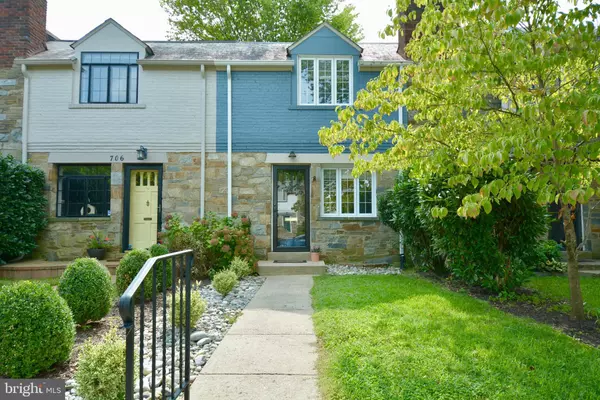For more information regarding the value of a property, please contact us for a free consultation.
704 DEVON PL Alexandria, VA 22314
Want to know what your home might be worth? Contact us for a FREE valuation!

Our team is ready to help you sell your home for the highest possible price ASAP
Key Details
Sold Price $695,000
Property Type Townhouse
Sub Type Interior Row/Townhouse
Listing Status Sold
Purchase Type For Sale
Square Footage 1,309 sqft
Price per Sqft $530
Subdivision Mt Vernon Const Co
MLS Listing ID VAAX251078
Sold Date 10/30/20
Style Colonial
Bedrooms 2
Full Baths 2
HOA Y/N N
Abv Grd Liv Area 986
Originating Board BRIGHT
Year Built 1939
Annual Tax Amount $7,330
Tax Year 2020
Lot Size 1,300 Sqft
Acres 0.03
Property Description
Picturesque, classic 1939 townhome full of charm and original details, yet updated with amazing features. This home should not be missed. Beautiful original hardwood floors greet you as you enter the living room with distinctive corner fireplace. Dining room adjoins the open kitchen with breakfast bar, granite counters, beautiful cherry cabinetry (including a pantry) and upscale appliances. Walk out to the huge shady brick patio in the rear with garden beds, shed and a gate access to the alley with additional plantings. Upstairs are two roomy bedrooms and the upper bath with original classic tile and awesome skylight. The lower level has a spacious family/game room with a second fireplace and knotty pine paneling. Also in the lower level is a laundry, a fully updated second bath and a sizeable storage/work room. All this plus freshly painted, updated windows and just minutes to old town, metro and 1 light to D.C.
Location
State VA
County Alexandria City
Zoning RB
Rooms
Other Rooms Living Room, Dining Room, Primary Bedroom, Bedroom 2, Kitchen, Family Room, Laundry, Utility Room, Full Bath
Basement Connecting Stairway, Walkout Stairs
Interior
Interior Features Floor Plan - Open
Hot Water Natural Gas
Heating Forced Air
Cooling Central A/C
Equipment Built-In Microwave, Built-In Range, Dishwasher, Disposal, Dryer, Icemaker, Oven/Range - Gas, Refrigerator, Washer
Appliance Built-In Microwave, Built-In Range, Dishwasher, Disposal, Dryer, Icemaker, Oven/Range - Gas, Refrigerator, Washer
Heat Source Natural Gas
Exterior
Exterior Feature Patio(s)
Water Access N
Accessibility None
Porch Patio(s)
Garage N
Building
Story 3
Sewer Public Sewer
Water Public
Architectural Style Colonial
Level or Stories 3
Additional Building Above Grade, Below Grade
New Construction N
Schools
Elementary Schools Jefferson-Houston School
Middle Schools Jefferson-Houston School
High Schools Alexandria City
School District Alexandria City Public Schools
Others
Senior Community No
Tax ID 044.02-04-09
Ownership Fee Simple
SqFt Source Assessor
Special Listing Condition Standard
Read Less

Bought with Jocelyn Lederman • Compass
GET MORE INFORMATION




