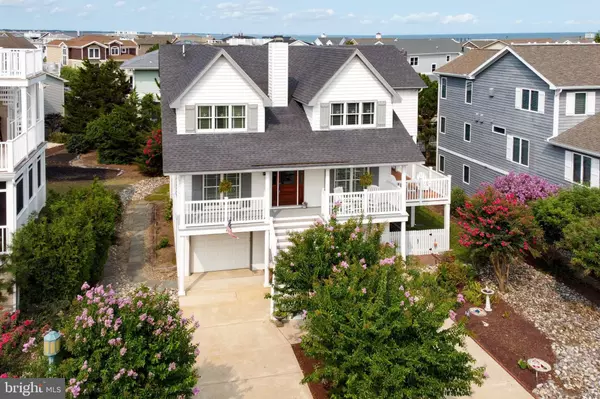For more information regarding the value of a property, please contact us for a free consultation.
410 E CAPE SHORES DR Lewes, DE 19958
Want to know what your home might be worth? Contact us for a FREE valuation!

Our team is ready to help you sell your home for the highest possible price ASAP
Key Details
Sold Price $1,495,000
Property Type Single Family Home
Sub Type Detached
Listing Status Sold
Purchase Type For Sale
Square Footage 3,165 sqft
Price per Sqft $472
Subdivision Cape Shores
MLS Listing ID DESU169440
Sold Date 11/06/20
Style Coastal,Contemporary
Bedrooms 5
Full Baths 4
Half Baths 1
HOA Fees $208/ann
HOA Y/N Y
Abv Grd Liv Area 3,165
Originating Board BRIGHT
Land Lease Frequency Annually
Year Built 2000
Annual Tax Amount $3,690
Tax Year 2020
Lot Size 6,080 Sqft
Acres 0.14
Lot Dimensions 64 x 95 x 64 x 95
Property Description
ESCAPE TO THE CAPE ! Gorgeous, grand, and custom built, this 5 bedroom Cape Shores home has everything you are looking for in a beach house! Enjoy an inverted light-filled open floor plan with hardwood floors & cathedral ceilings, conveniently accessible by elevator or stairs and features a gourmet kitchen central to the EZ Breeze screened porch, dining & great rooms with high-end stainless steel appliances, Carrara Quartz countertops & island/breakfast bar, a cozy great room complete with a gas fireplace, private owner's suite with balcony & luxe en-suite bath, 4 additional bedrooms on the second level, and more! Multiple decks and porches make it easy to make the most out of the warm spring, summer & fall months. Located just steps from Cape Shore's unparalleled community amenities including: private beach, fishing pier, tennis courts, pool, and clubhouse. Short bike ride to Cape Henlopen State Park and downtown Lewes. This won't last long, call today!
Location
State DE
County Sussex
Area Lewes Rehoboth Hundred (31009)
Zoning TN
Rooms
Other Rooms Living Room, Dining Room, Primary Bedroom, Kitchen, Foyer, Great Room, Laundry, Primary Bathroom, Full Bath, Half Bath, Screened Porch, Additional Bedroom
Interior
Interior Features Breakfast Area, Carpet, Ceiling Fan(s), Dining Area, Elevator, Floor Plan - Open, Kitchen - Gourmet, Primary Bath(s), Recessed Lighting, Upgraded Countertops, Walk-in Closet(s), Wood Floors
Hot Water Electric
Heating Heat Pump - Gas BackUp, Zoned
Cooling Central A/C, Zoned
Flooring Hardwood, Carpet, Tile/Brick
Fireplaces Number 1
Fireplaces Type Mantel(s), Wood
Equipment Dishwasher, Disposal, Dryer, Microwave, Oven - Single, Oven/Range - Gas, Range Hood, Refrigerator, Stainless Steel Appliances, Washer, Water Heater
Fireplace Y
Appliance Dishwasher, Disposal, Dryer, Microwave, Oven - Single, Oven/Range - Gas, Range Hood, Refrigerator, Stainless Steel Appliances, Washer, Water Heater
Heat Source Electric, Propane - Owned
Laundry Upper Floor
Exterior
Exterior Feature Balcony, Deck(s), Porch(es)
Parking Features Garage - Front Entry, Inside Access
Garage Spaces 6.0
Amenities Available Beach, Pier/Dock, Pool - Outdoor, Tennis Courts, Water/Lake Privileges, Community Center
Water Access N
Roof Type Architectural Shingle
Accessibility Elevator
Porch Balcony, Deck(s), Porch(es)
Attached Garage 2
Total Parking Spaces 6
Garage Y
Building
Lot Description Landscaping
Story 3
Foundation Pilings
Sewer Public Sewer
Water Public
Architectural Style Coastal, Contemporary
Level or Stories 3
Additional Building Above Grade, Below Grade
Structure Type 9'+ Ceilings,Cathedral Ceilings
New Construction N
Schools
School District Cape Henlopen
Others
HOA Fee Include Pier/Dock Maintenance,Pool(s),Management,Common Area Maintenance,Road Maintenance
Senior Community No
Tax ID 335-05.00-216.00
Ownership Land Lease
SqFt Source Estimated
Acceptable Financing Cash, Conventional
Listing Terms Cash, Conventional
Financing Cash,Conventional
Special Listing Condition Standard
Read Less

Bought with CARRIE LINGO • Jack Lingo - Lewes
GET MORE INFORMATION




