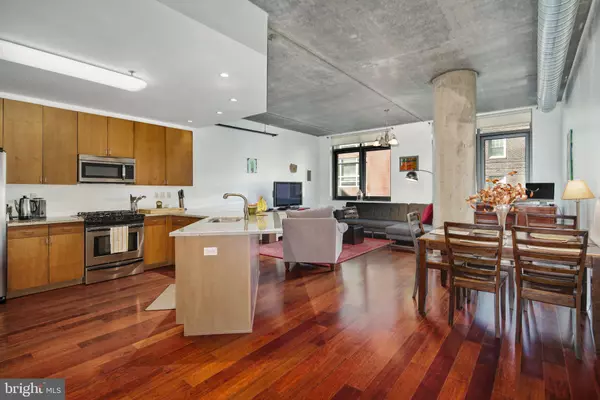For more information regarding the value of a property, please contact us for a free consultation.
1352 SOUTH ST #212 Philadelphia, PA 19147
Want to know what your home might be worth? Contact us for a FREE valuation!

Our team is ready to help you sell your home for the highest possible price ASAP
Key Details
Sold Price $320,000
Property Type Condo
Sub Type Condo/Co-op
Listing Status Sold
Purchase Type For Sale
Square Footage 1,090 sqft
Price per Sqft $293
Subdivision Hawthorne
MLS Listing ID PAPH939444
Sold Date 05/18/21
Style Loft with Bedrooms
Bedrooms 1
Full Baths 1
Condo Fees $576/mo
HOA Y/N N
Abv Grd Liv Area 1,090
Originating Board BRIGHT
Year Built 2007
Annual Tax Amount $4,736
Tax Year 2021
Lot Dimensions 0.00 x 0.00
Property Description
1352 Lofts on Avenue of the Arts is a centrally located modern loft condominium building convenient to all Center City has to offer. This spacious one-bedroom condo offers an open layout, abundant storage space, and includes assigned garage parking accessible by elevator. Upon entering unit 212, you'll notice the juxtaposition between the warm wood flooring and industrial concrete which delivers a modern ambiance that translates well to the urban dweller. The large modern kitchen allows for easy meal prep while offering plenty of extra counter space for a work from home lifestyle. Extensive, north-facing windows allow for plenty of indirect light throughout the day. All common areas are oversized, airy, and bright. 1352 Lofts is a secure building with one of the best 24/7 concierge in the city and is walkable to exclusive shopping, award-winning restaurants, and local transit throughout Center City.
Location
State PA
County Philadelphia
Area 19147 (19147)
Zoning CMX2
Rooms
Main Level Bedrooms 1
Interior
Interior Features Floor Plan - Open
Hot Water Electric
Heating Forced Air
Cooling Central A/C
Flooring Wood, Ceramic Tile, Carpet
Equipment Built-In Microwave, Dishwasher, Disposal, Oven/Range - Electric, Refrigerator, Stainless Steel Appliances, Washer, Dryer - Electric
Appliance Built-In Microwave, Dishwasher, Disposal, Oven/Range - Electric, Refrigerator, Stainless Steel Appliances, Washer, Dryer - Electric
Heat Source Electric
Laundry Washer In Unit, Dryer In Unit
Exterior
Parking Features Covered Parking, Inside Access, Underground
Garage Spaces 1.0
Parking On Site 1
Amenities Available Concierge, Elevator, Reserved/Assigned Parking
Water Access N
Accessibility None
Attached Garage 1
Total Parking Spaces 1
Garage Y
Building
Story 1
Unit Features Mid-Rise 5 - 8 Floors
Sewer Public Sewer
Water Public
Architectural Style Loft with Bedrooms
Level or Stories 1
Additional Building Above Grade, Below Grade
New Construction N
Schools
School District The School District Of Philadelphia
Others
Pets Allowed Y
HOA Fee Include All Ground Fee,Common Area Maintenance,Ext Bldg Maint,Management,Parking Fee,Snow Removal,Trash
Senior Community No
Tax ID 888303242
Ownership Condominium
Special Listing Condition Standard
Pets Allowed Dogs OK, Cats OK
Read Less

Bought with Scott C Frith • Compass RE



