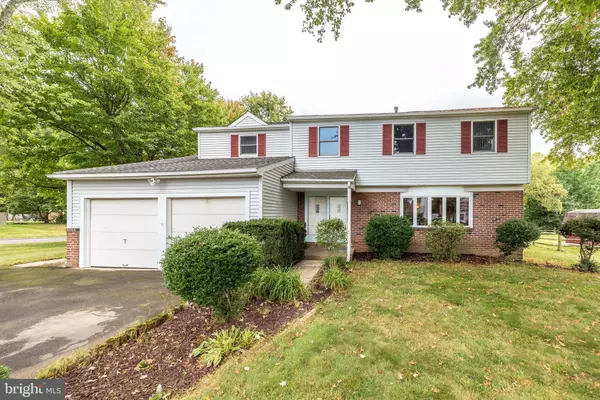For more information regarding the value of a property, please contact us for a free consultation.
1469 ROSEBUD Southampton, PA 18966
Want to know what your home might be worth? Contact us for a FREE valuation!

Our team is ready to help you sell your home for the highest possible price ASAP
Key Details
Sold Price $452,000
Property Type Single Family Home
Sub Type Detached
Listing Status Sold
Purchase Type For Sale
Square Footage 2,537 sqft
Price per Sqft $178
Subdivision Stonehurst
MLS Listing ID PABU2009266
Sold Date 11/19/21
Style Colonial
Bedrooms 4
Full Baths 2
Half Baths 1
HOA Y/N N
Abv Grd Liv Area 2,537
Originating Board BRIGHT
Year Built 1971
Annual Tax Amount $7,958
Tax Year 2021
Lot Size 0.363 Acres
Acres 0.36
Lot Dimensions 87.00 x 182.00
Property Description
Welcome to 1469 Rosebud, located in the charming Stonehurst neighborhood and part of the Centennial School District. As you arrive, you'll notice the mature landscaping on this extra-large lot, and a walkway leading you to the covered front doors. Entering the home, you are greeted in the foyer with white tiled floors that lead to the Living Room (currently being used as a formal dining room) behind a set of French Doors. Hardwood flooring and recessed lighting are found throughout this room, along with a gorgeous bay window that allows natural light to come in and compliment this space. Next to the Living Room you will see the Dining Room (currently being used as a music/sitting room) located just off the Kitchen. This room also offers hardwood floors and recessed lighting and is perfect for lounging after a meal or listening to music. The spacious eat-in kitchen with room for an island is the centerpiece of the first floor, and it carries the same white tile as the entranceway. This kitchen has a unique layout and modern style that perfectly merges with functionality. Modern appliances, a built-in dishwasher, extra-large microwave, and stove, make meals a breeze. The generous cabinet storage space allows for a tidy workspace. Just off the Kitchen and you will find the Family Room offering a space to enjoy cozy nights around the fireplace or watch Sunday sports. This inviting room leads to the powder room, laundry room, or interior entrance to the garage and offers an exit to the rear patio & yard too! The second floor offers a main bedroom en suite with walk-in closets, its own tiled bathroom and offers a deep soaking tub and private tiled shower stall. There are three large supporting bedrooms with generous closet space and hardwood flooring under the carpets. The hallway bathroom offers a double vanity and sinks, a combination shower/bathtub, and a linen closet completing the second floor. The lower level offers a partially finished basement with a high-top wet bar area for entertainment and storage closet areas as well. Outside, you'll be amazed at how large this lot is, offering an extra-large stone patio and deck overlooking the rear yard. The flat backyard is the perfect playground for your next outdoor project or to create your own landscaped oasis. Newer Heater and A/C (2014), newer roof (2016), and new water heater (2021) are a plus, in addition to the 2 car garage with extra storage. This home has character, charm, and lots of space. A commuter's dream, this home is located less than 5 miles from the Warminster rail station. The neighborhood is conveniently close to Northampton Municipal Park, Warminster Community Park, and nearby restaurants, grocery stores, and things to do. This one-of-a-kind Colonial has been lovingly maintained and is a great place to call Home!
Location
State PA
County Bucks
Area Upper Southampton Twp (10148)
Zoning R2
Direction Northeast
Rooms
Other Rooms Living Room, Dining Room, Bedroom 2, Bedroom 3, Bedroom 4, Kitchen, Family Room, Bedroom 1
Basement Drainage System, Partially Finished, Sump Pump, Windows, Space For Rooms
Interior
Interior Features Attic/House Fan, Breakfast Area, Ceiling Fan(s), Family Room Off Kitchen, Floor Plan - Traditional, Formal/Separate Dining Room, Kitchen - Eat-In, Recessed Lighting, Stall Shower, Tub Shower, Walk-in Closet(s), WhirlPool/HotTub, Wood Floors
Hot Water Natural Gas
Heating Forced Air
Cooling Central A/C
Flooring Solid Hardwood, Ceramic Tile
Fireplaces Number 1
Fireplaces Type Brick, Fireplace - Glass Doors, Gas/Propane
Furnishings No
Fireplace Y
Window Features Casement,Double Hung,Double Pane,Replacement
Heat Source Natural Gas
Laundry Main Floor, Washer In Unit, Dryer In Unit
Exterior
Exterior Feature Deck(s)
Parking Features Additional Storage Area, Garage - Front Entry, Garage Door Opener, Inside Access
Garage Spaces 6.0
Utilities Available Cable TV, Electric Available, Natural Gas Available
Water Access N
Roof Type Shingle
Accessibility None
Porch Deck(s)
Attached Garage 2
Total Parking Spaces 6
Garage Y
Building
Lot Description Corner, Front Yard, Landscaping, Rear Yard, SideYard(s), Level
Story 2
Foundation Block
Sewer Public Sewer
Water Public
Architectural Style Colonial
Level or Stories 2
Additional Building Above Grade, Below Grade
New Construction N
Schools
Elementary Schools Davis
Middle Schools Klinger
High Schools William Tennent
School District Centennial
Others
Senior Community No
Tax ID 48-009-008
Ownership Fee Simple
SqFt Source Assessor
Acceptable Financing Cash, Conventional, VA
Listing Terms Cash, Conventional, VA
Financing Cash,Conventional,VA
Special Listing Condition Standard
Read Less

Bought with Bobby Mathew • Realty Mark Associates



