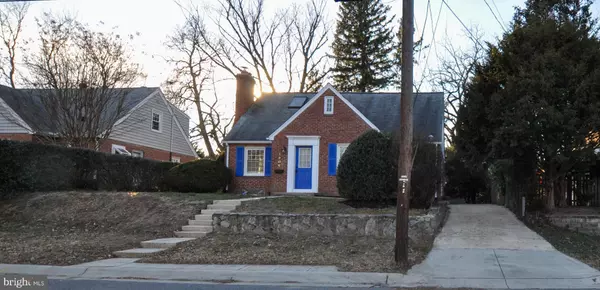For more information regarding the value of a property, please contact us for a free consultation.
1906 BRISBANE ST Silver Spring, MD 20902
Want to know what your home might be worth? Contact us for a FREE valuation!

Our team is ready to help you sell your home for the highest possible price ASAP
Key Details
Sold Price $632,000
Property Type Single Family Home
Sub Type Detached
Listing Status Sold
Purchase Type For Sale
Square Footage 2,154 sqft
Price per Sqft $293
Subdivision Forest Estates
MLS Listing ID MDMC737232
Sold Date 03/04/21
Style Traditional,Cape Cod
Bedrooms 4
Full Baths 3
HOA Y/N N
Abv Grd Liv Area 1,254
Originating Board BRIGHT
Year Built 1947
Annual Tax Amount $4,052
Tax Year 2021
Lot Size 6,270 Sqft
Acres 0.14
Property Description
COMPLETELY RENOVATED. Thanks for waiting! We are back on the market and ready to sell this newly renovated, stunning Cape Cod style, 4 bed/3 bath located in sought-after Forest Estates. Approximately 2100 square feet of spacious living throughout AND a huge backyard! Enter into the sun-filled living room with wood burning fireplace and overhead recessed lighting. Gleaming hardwood flooring throughout. Kitchen features stainless appliances and gas cooking. Open dining area. Two spacious bedrooms and closets including one bath on the main level. Go upstairs to the open, luxurious master suite that features huge sleeping area and/or office/den/gym. The master bathroom features stunning designer tile and paint and skylights. Finished lower level features one bedroom and one full bath perfect for entertaining and/or in-law suite. Huge backyard with shed. Close to Beltway, Metro, & minutes to downtown Silver Spring. Hurry won't last long.
Location
State MD
County Montgomery
Zoning R60
Rooms
Other Rooms Basement, Additional Bedroom
Basement Daylight, Partial, Poured Concrete
Main Level Bedrooms 2
Interior
Hot Water Natural Gas
Heating Central
Cooling Central A/C
Fireplaces Number 1
Fireplace Y
Heat Source Natural Gas
Exterior
Water Access N
Roof Type Shingle
Accessibility 2+ Access Exits
Garage N
Building
Story 2
Sewer Public Sewer
Water Public
Architectural Style Traditional, Cape Cod
Level or Stories 2
Additional Building Above Grade, Below Grade
New Construction N
Schools
School District Montgomery County Public Schools
Others
Pets Allowed Y
Senior Community No
Tax ID 161301112158
Ownership Fee Simple
SqFt Source Assessor
Acceptable Financing Cash, Contract, Conventional, FHA
Listing Terms Cash, Contract, Conventional, FHA
Financing Cash,Contract,Conventional,FHA
Special Listing Condition Standard
Pets Allowed No Pet Restrictions
Read Less

Bought with Charles Dudley • Compass
GET MORE INFORMATION




