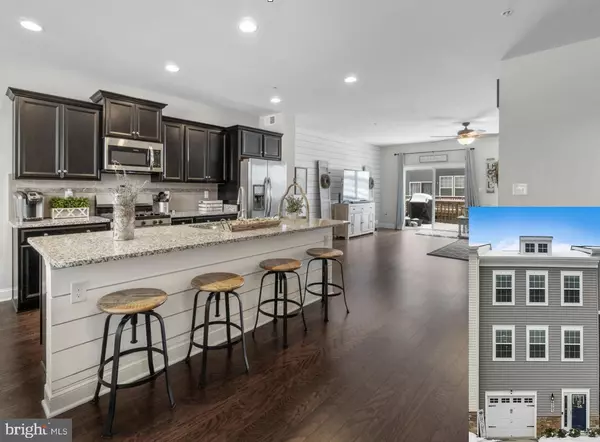For more information regarding the value of a property, please contact us for a free consultation.
6505 BRITANNIC PL Frederick, MD 21703
Want to know what your home might be worth? Contact us for a FREE valuation!

Our team is ready to help you sell your home for the highest possible price ASAP
Key Details
Sold Price $415,000
Property Type Townhouse
Sub Type Interior Row/Townhouse
Listing Status Sold
Purchase Type For Sale
Square Footage 2,180 sqft
Price per Sqft $190
Subdivision Manors At Ballenger Creek
MLS Listing ID MDFR277194
Sold Date 03/09/21
Style Traditional
Bedrooms 3
Full Baths 4
HOA Fees $56/qua
HOA Y/N Y
Abv Grd Liv Area 2,180
Originating Board BRIGHT
Year Built 2017
Annual Tax Amount $3,706
Tax Year 2021
Lot Size 1,760 Sqft
Acres 0.04
Property Description
OPEN HOUSE SUNDAY CANCELLED --Picturesque and Perfect! Like New with custom touches abound! Wonderful 3 bedroom 3.5 Bath Townhome in sought after Manors at Ballenger Creek. Oak Hardwoods|SHIPLAP|Large Island with Granite | Stainless Steel Appliances | 9ft Main Level Ceilings | Finished Lower Level Recreation room or Secondary Living Room with walk out to Backyard | Paver Patio | Fenced Yard | Garage | Deck | Open Concept | Large Master Bath Ensuite | Trey Ceilings in Master | Walk in Closet in Master| Great sized Second and Third Bedrooms| Upper Level Laundry! | LVP Flooring in Lower Level | Great Views and Situated in the Heart of Frederick County, Close to commuter routes to either Washington DC or Baltimore with tons of amenities at your fingertips !! So much in this perfect Home!
Location
State MD
County Frederick
Zoning RESIDENTIAL
Rooms
Basement Daylight, Full, Fully Finished, Garage Access, Improved, Heated, Interior Access, Sump Pump, Walkout Level, Windows
Interior
Interior Features Air Filter System, Breakfast Area, Ceiling Fan(s), Carpet, Dining Area, Family Room Off Kitchen, Floor Plan - Open, Kitchen - Eat-In, Kitchen - Island, Kitchen - Table Space, Recessed Lighting, Soaking Tub, Sprinkler System, Upgraded Countertops, Wainscotting, Wood Floors
Hot Water Natural Gas, 60+ Gallon Tank
Heating Energy Star Heating System, Programmable Thermostat
Cooling Central A/C, Energy Star Cooling System, Programmable Thermostat
Flooring Hardwood, Vinyl, Carpet
Fireplaces Number 1
Equipment Built-In Microwave, Dishwasher, Dryer, Disposal, Energy Efficient Appliances, ENERGY STAR Clothes Washer, ENERGY STAR Dishwasher, ENERGY STAR Refrigerator, Exhaust Fan, Extra Refrigerator/Freezer, Icemaker, Oven - Self Cleaning, Oven/Range - Gas, Stainless Steel Appliances
Window Features ENERGY STAR Qualified,Energy Efficient,Double Pane,Double Hung,Low-E
Appliance Built-In Microwave, Dishwasher, Dryer, Disposal, Energy Efficient Appliances, ENERGY STAR Clothes Washer, ENERGY STAR Dishwasher, ENERGY STAR Refrigerator, Exhaust Fan, Extra Refrigerator/Freezer, Icemaker, Oven - Self Cleaning, Oven/Range - Gas, Stainless Steel Appliances
Heat Source Natural Gas
Laundry Has Laundry, Upper Floor
Exterior
Parking Features Garage - Front Entry, Additional Storage Area, Basement Garage, Inside Access
Garage Spaces 3.0
Utilities Available Natural Gas Available
Water Access N
Roof Type Architectural Shingle
Accessibility Other
Attached Garage 1
Total Parking Spaces 3
Garage Y
Building
Story 3
Sewer Public Sewer
Water Public
Architectural Style Traditional
Level or Stories 3
Additional Building Above Grade, Below Grade
Structure Type Dry Wall,9'+ Ceilings
New Construction N
Schools
School District Frederick County Public Schools
Others
Senior Community No
Tax ID 1101592938
Ownership Fee Simple
SqFt Source Assessor
Special Listing Condition Standard
Read Less

Bought with Tony A Zowd • Coldwell Banker Realty



