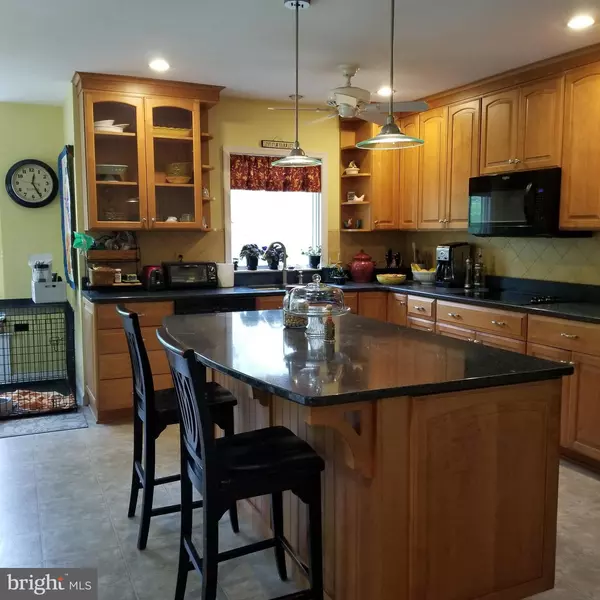For more information regarding the value of a property, please contact us for a free consultation.
15216 OAKLAND RD Goldsboro, MD 21636
Want to know what your home might be worth? Contact us for a FREE valuation!

Our team is ready to help you sell your home for the highest possible price ASAP
Key Details
Sold Price $449,500
Property Type Single Family Home
Sub Type Detached
Listing Status Sold
Purchase Type For Sale
Square Footage 3,057 sqft
Price per Sqft $147
Subdivision None Available
MLS Listing ID MDCM2001606
Sold Date 07/28/22
Style Contemporary
Bedrooms 4
Full Baths 2
HOA Y/N N
Abv Grd Liv Area 3,057
Originating Board BRIGHT
Year Built 1982
Annual Tax Amount $3,471
Tax Year 2022
Lot Size 8.250 Acres
Acres 8.25
Property Description
This is the home you've been waiting for! Over 3,000 sq ft of living space with 4 bedrooms. A beautiful kitchen overlooks a lush back yard, complete with a mature perennial garden, hammock, barn and pasture area waiting to house some sheep, goats, or a pony. Eight acres of property create a private, secluded retreat. A large master bedroom & bath, family room and an office are located on the top floor. The master bedroom has a wonderful screened in porch with a swing for naps and sitting area to enjoy viewing your property. On the lower level you will find a four room, 600 square foot, tile floored office with a separate exterior entrance, perfect for those now working from home or wishing to start a home business. A two car garage is attached to the house and second, detached garage with a workbench can hold two additional vehicles. Three bedrooms and a hall bath occupy the south end of the house. The spacious kitchen has room for a large dining table with lots of windows open to the back yard. Step out of the kitchen to a large deck with a picnic table and gas barbeque. A laundry area with pantry space and a separate mud room are adjacent to the kitchen. The barn has two 12 by 14 box stalls on the main floor and the second story has a man cave with few rivals. Pool table, big screen TV, electric train set, microwave, neon signs, and many articles of sports memorabilia grace its walls. It also has direct line wireless high speed internet access from the house as well as heating and air conditioning. A refrigerator on the main floor will hold your beer and soft drinks. The acreage includes two adjacent four acre parcels, the southernmost being a separate building lot. Don't miss this wonderful opportunity to own this home and all it has to offer!
Location
State MD
County Caroline
Zoning R
Rooms
Main Level Bedrooms 3
Interior
Interior Features Attic, Carpet, Combination Kitchen/Dining, Chair Railings, Crown Moldings, Dining Area, Entry Level Bedroom, Floor Plan - Traditional, Kitchen - Gourmet, Kitchen - Island, Pantry, Recessed Lighting, Tub Shower, Upgraded Countertops, Wood Floors, Wood Stove
Hot Water Electric
Heating Heat Pump(s), Wood Burn Stove
Cooling Central A/C
Flooring Wood, Tile/Brick, Vinyl
Equipment Built-In Microwave, Cooktop, Dishwasher, Dryer - Electric, Extra Refrigerator/Freezer, Oven - Double, Oven - Wall, Refrigerator, Washer, Water Heater
Furnishings Partially
Fireplace N
Appliance Built-In Microwave, Cooktop, Dishwasher, Dryer - Electric, Extra Refrigerator/Freezer, Oven - Double, Oven - Wall, Refrigerator, Washer, Water Heater
Heat Source Electric, Wood
Laundry Main Floor
Exterior
Exterior Feature Deck(s), Porch(es), Enclosed, Screened
Parking Features Garage - Front Entry, Garage Door Opener, Inside Access
Garage Spaces 4.0
Fence Partially, Wire, Vinyl
Water Access N
View Trees/Woods
Street Surface Paved
Accessibility None
Porch Deck(s), Porch(es), Enclosed, Screened
Road Frontage State
Attached Garage 2
Total Parking Spaces 4
Garage Y
Building
Story 2
Foundation Block
Sewer On Site Septic
Water Well
Architectural Style Contemporary
Level or Stories 2
Additional Building Above Grade, Below Grade
New Construction N
Schools
Elementary Schools Ridgely
Middle Schools Lockerman-Denton
High Schools North Caroline
School District Caroline County Public Schools
Others
Pets Allowed Y
Senior Community No
Tax ID 0602022060
Ownership Fee Simple
SqFt Source Estimated
Security Features Smoke Detector
Acceptable Financing Conventional, Cash, Farm Credit Service, VA
Horse Property Y
Horse Feature Horses Allowed, Paddock, Stable(s)
Listing Terms Conventional, Cash, Farm Credit Service, VA
Financing Conventional,Cash,Farm Credit Service,VA
Special Listing Condition Standard
Pets Allowed No Pet Restrictions
Read Less

Bought with Raymond G Johnson III • Berkshire Hathaway HomeServices Homesale Realty
GET MORE INFORMATION




