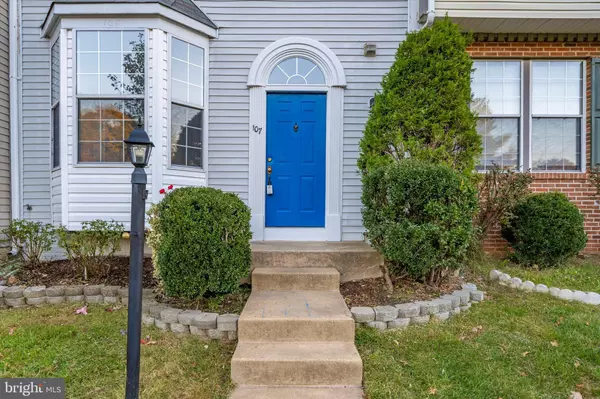For more information regarding the value of a property, please contact us for a free consultation.
107 KNOLLWOOD CT Stafford, VA 22554
Want to know what your home might be worth? Contact us for a FREE valuation!

Our team is ready to help you sell your home for the highest possible price ASAP
Key Details
Sold Price $330,000
Property Type Townhouse
Sub Type Interior Row/Townhouse
Listing Status Sold
Purchase Type For Sale
Square Footage 1,294 sqft
Price per Sqft $255
Subdivision Highpointe
MLS Listing ID VAST2004770
Sold Date 01/17/22
Style Colonial
Bedrooms 3
Full Baths 3
Half Baths 1
HOA Fees $70/mo
HOA Y/N Y
Abv Grd Liv Area 1,294
Originating Board BRIGHT
Year Built 1993
Annual Tax Amount $1,623
Tax Year 2016
Lot Size 1,599 Sqft
Acres 0.04
Property Description
Gorgeous 3 Level Townhouse, Fresh Paint from top to bottom with so many details. Walk into the Main Level Living Room area with new Carpet, Features a Beautiful Open Floor Kitchen, with Harwood Floors a Large Pantry Closet. Walkout to a fantastic Fenced Backyard. Continue to the the Upper level and find the Master Bedroom Suite with Master Bathroom and 2 Bedrooms with a Hallway Bathroom. Lower Level, a Fully Finished, Tile Floor Basement with egress Windows has a Family Recreation Room or you can use as 4th bedroom, a Full Bathroom, also a Laundry area, Not only that! just right back to the playground area. Hurry, you don't want to miss this one. Less than 3 minutes to the shopping centers. Checkout the Virtual Interactive Brochure for more info and the Video. Call to schedule your tour.
Location
State VA
County Stafford
Zoning R2
Rooms
Other Rooms Living Room, Dining Room, Primary Bedroom, Bedroom 2, Bedroom 3, Kitchen, Foyer, Breakfast Room, Laundry
Basement Connecting Stairway, Sump Pump, Full, Fully Finished
Interior
Interior Features Kitchen - Eat-In, Kitchen - Table Space, Combination Dining/Living, Breakfast Area, Primary Bath(s), Window Treatments, Floor Plan - Traditional
Hot Water Electric
Heating Heat Pump(s)
Cooling Central A/C
Flooring Carpet, Ceramic Tile, Engineered Wood
Equipment Dishwasher, Disposal, Exhaust Fan, Water Heater, Stove, Refrigerator, Range Hood, Oven - Self Cleaning, Oven/Range - Electric, Washer, Dryer
Fireplace N
Window Features Bay/Bow,Double Pane
Appliance Dishwasher, Disposal, Exhaust Fan, Water Heater, Stove, Refrigerator, Range Hood, Oven - Self Cleaning, Oven/Range - Electric, Washer, Dryer
Heat Source Electric
Exterior
Parking On Site 2
Fence Rear, Fully, Wood
Amenities Available Picnic Area, Tot Lots/Playground
Water Access N
View Courtyard, Garden/Lawn
Roof Type Shingle
Street Surface Paved
Accessibility None
Garage N
Building
Lot Description Backs to Trees, Backs - Open Common Area
Story 3
Foundation Stone, Other
Sewer Public Septic
Water Public
Architectural Style Colonial
Level or Stories 3
Additional Building Above Grade
New Construction N
Schools
Elementary Schools Call School Board
Middle Schools Call School Board
High Schools Call School Board
School District Stafford County Public Schools
Others
Senior Community No
Tax ID 20-V- - -109
Ownership Fee Simple
SqFt Source Estimated
Acceptable Financing Cash, Conventional, FHA, VA
Listing Terms Cash, Conventional, FHA, VA
Financing Cash,Conventional,FHA,VA
Special Listing Condition Standard
Read Less

Bought with Jorge A Alvarez • First Decision Realty LLC
GET MORE INFORMATION




