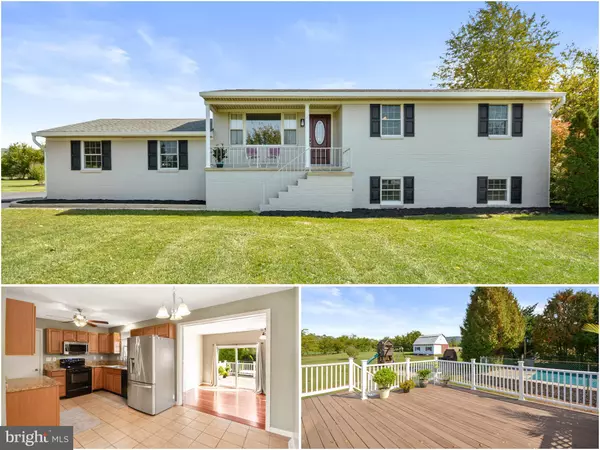For more information regarding the value of a property, please contact us for a free consultation.
9325 STOTTLEMEYER RD Boonsboro, MD 21713
Want to know what your home might be worth? Contact us for a FREE valuation!

Our team is ready to help you sell your home for the highest possible price ASAP
Key Details
Sold Price $355,000
Property Type Single Family Home
Sub Type Detached
Listing Status Sold
Purchase Type For Sale
Square Footage 1,812 sqft
Price per Sqft $195
Subdivision Washington County
MLS Listing ID MDWA174924
Sold Date 11/18/20
Style Raised Ranch/Rambler
Bedrooms 3
Full Baths 3
HOA Y/N N
Abv Grd Liv Area 1,324
Originating Board BRIGHT
Year Built 1972
Annual Tax Amount $2,238
Tax Year 2020
Lot Size 2.550 Acres
Acres 2.55
Property Description
What a rare find to hit the market! Impressive all brick rancher, situated on over 2.5 acres of pastural and mountain views. And wow, what gorgeous mountain views they are! This home is well appointed throughout with details. New roof, gutters, newer HVAC system. New Anderson windows. Updated eat-in kitchen with granite countertops, stainless steel appliances and ceramic tile flooring. Gleaming hardwood flooring throughout the main level. Fresh paint. Generous sized bedrooms on the main level with updated baths and a private primary full bath. Huge recreation room in the lower level with an additional updated full bath and storage space with access to the over sized two car garage. You will love the backyard, featuring a large in ground 18X36 pool with pool liner. Spacious maintenance free rear deck. Prefect to gather family and friend on those hot summer days. The landscaping around accents the privacy and serenity of this gem. Huge 22'X16' outbuilding with electric and water. Additional loft area up top. Perfect for a workshop or to store additional vehicles. This home is located minutes for interstate I-70. This one will not last long!
Location
State MD
County Washington
Zoning A(R)
Rooms
Other Rooms Living Room, Primary Bedroom, Bedroom 2, Bedroom 3, Kitchen, Recreation Room
Basement Daylight, Full, Heated, Improved, Interior Access, Outside Entrance, Partially Finished, Windows
Main Level Bedrooms 3
Interior
Interior Features Breakfast Area, Carpet, Combination Kitchen/Dining, Crown Moldings, Entry Level Bedroom, Floor Plan - Traditional, Kitchen - Eat-In, Recessed Lighting, Stall Shower, Soaking Tub, Tub Shower, Upgraded Countertops, Wet/Dry Bar, Wood Floors
Hot Water Electric
Heating Heat Pump(s)
Cooling Central A/C
Flooring Hardwood, Ceramic Tile
Equipment Built-In Microwave, Dishwasher, Dryer, Exhaust Fan, Oven - Self Cleaning, Oven/Range - Electric, Refrigerator, Washer
Fireplace N
Window Features Double Pane
Appliance Built-In Microwave, Dishwasher, Dryer, Exhaust Fan, Oven - Self Cleaning, Oven/Range - Electric, Refrigerator, Washer
Heat Source Electric
Laundry Lower Floor
Exterior
Exterior Feature Patio(s), Porch(es)
Parking Features Garage - Side Entry
Garage Spaces 2.0
Pool In Ground, Vinyl
Water Access N
View Mountain, Panoramic
Roof Type Architectural Shingle
Accessibility None
Porch Patio(s), Porch(es)
Attached Garage 2
Total Parking Spaces 2
Garage Y
Building
Lot Description Cleared, Front Yard, Landscaping, Not In Development, Rear Yard, Rural
Story 2
Sewer On Site Septic
Water Well
Architectural Style Raised Ranch/Rambler
Level or Stories 2
Additional Building Above Grade, Below Grade
Structure Type Dry Wall
New Construction N
Schools
High Schools Boonsboro
School District Washington County Public Schools
Others
Senior Community No
Tax ID 2216005770
Ownership Fee Simple
SqFt Source Assessor
Acceptable Financing Cash, FHA, Conventional, USDA, VA
Listing Terms Cash, FHA, Conventional, USDA, VA
Financing Cash,FHA,Conventional,USDA,VA
Special Listing Condition Standard
Read Less

Bought with Jamel Anderson Wilmore I • EXIT Deluxe Realty
GET MORE INFORMATION




