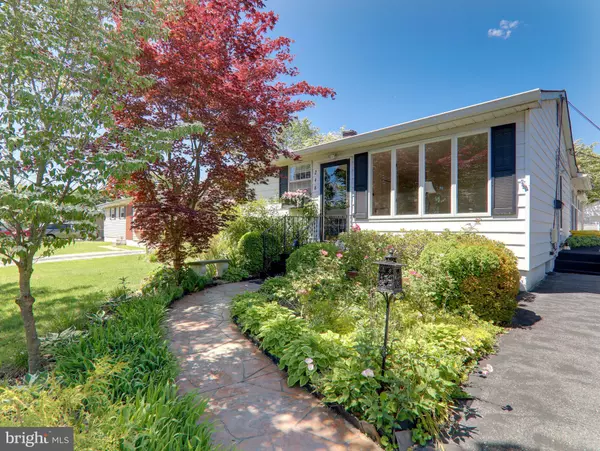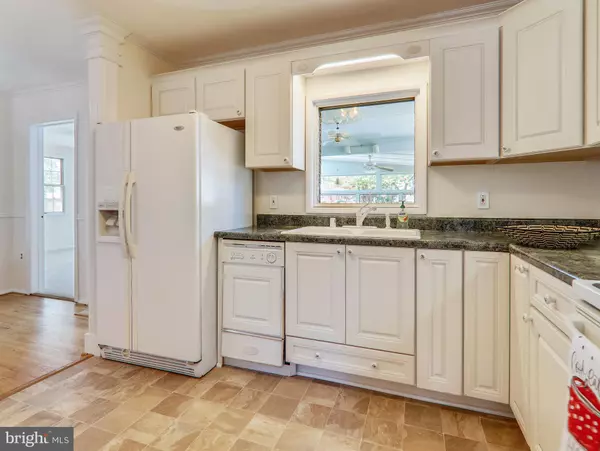For more information regarding the value of a property, please contact us for a free consultation.
248 SHARPTOWN S Laurel, MD 20724
Want to know what your home might be worth? Contact us for a FREE valuation!

Our team is ready to help you sell your home for the highest possible price ASAP
Key Details
Sold Price $357,000
Property Type Single Family Home
Sub Type Detached
Listing Status Sold
Purchase Type For Sale
Square Footage 2,000 sqft
Price per Sqft $178
Subdivision Maryland City
MLS Listing ID MDAA435054
Sold Date 07/22/20
Style Ranch/Rambler
Bedrooms 4
Full Baths 2
HOA Y/N N
Abv Grd Liv Area 1,700
Originating Board BRIGHT
Year Built 1961
Annual Tax Amount $3,074
Tax Year 2019
Lot Size 7,320 Sqft
Acres 0.17
Property Description
This lovely house has an open floor plan! The public record does NOT include the extra square footage for the bedroom and sunroom additions! Refinished Hardwood Floors! Also Brand New Kitchen and Bathroom Floors, Brand New Carpets, the whole house was painted a few weeks ago and ready to move right in! The basement is partially finished with a big bedroom. Basement also has plenty of additional space for storage and extra room to finish for additional living areas. The detached 1 car garage is spacious enough for a vehicle and for gardening tools. The home has beautiful landscaping in the front and back. The garden has brick pavers, mature plants and trees and unique yard features that enhance the living space. Go on a vacation in your own backyard with the in-ground pool! Why not sip your cold drink by the pool this summer?! Commuter routes are just a few minutes away! Perfectly convenient Mid Point to DC and to Baltimore. 1 YEAR HOME WARRANTY!
Location
State MD
County Anne Arundel
Zoning R5
Rooms
Basement Partially Finished
Main Level Bedrooms 3
Interior
Interior Features Floor Plan - Open, Kitchen - Country, Wood Floors, Pantry, Entry Level Bedroom, Dining Area, Ceiling Fan(s)
Heating Central, Forced Air
Cooling Central A/C, Ceiling Fan(s)
Flooring Hardwood, Laminated
Fireplace N
Heat Source Natural Gas
Exterior
Parking Features Garage - Front Entry, Additional Storage Area
Garage Spaces 4.0
Pool In Ground, Fenced
Water Access N
View Garden/Lawn
Roof Type Composite
Accessibility None
Total Parking Spaces 4
Garage Y
Building
Story 1
Sewer Public Sewer
Water Public
Architectural Style Ranch/Rambler
Level or Stories 1
Additional Building Above Grade, Below Grade
Structure Type Dry Wall
New Construction N
Schools
School District Anne Arundel County Public Schools
Others
Senior Community No
Tax ID 020447205543300
Ownership Fee Simple
SqFt Source Assessor
Horse Property N
Special Listing Condition Standard
Read Less

Bought with Stephanie L Terry • Realinvestors Real Estate Services, LLC
GET MORE INFORMATION




