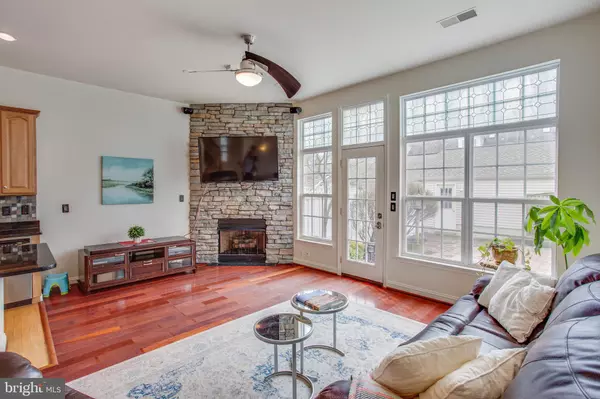For more information regarding the value of a property, please contact us for a free consultation.
20377 THOLEN ST Ashburn, VA 20147
Want to know what your home might be worth? Contact us for a FREE valuation!

Our team is ready to help you sell your home for the highest possible price ASAP
Key Details
Sold Price $520,000
Property Type Townhouse
Sub Type End of Row/Townhouse
Listing Status Sold
Purchase Type For Sale
Square Footage 2,200 sqft
Price per Sqft $236
Subdivision Belmont Greene
MLS Listing ID VALO419706
Sold Date 10/05/20
Style Other
Bedrooms 3
Full Baths 2
Half Baths 1
HOA Fees $100/mo
HOA Y/N Y
Abv Grd Liv Area 2,200
Originating Board BRIGHT
Year Built 2003
Annual Tax Amount $4,784
Tax Year 2020
Lot Size 3,920 Sqft
Acres 0.09
Property Description
OFFER DEADLINE: MONDAY 8/31 2PM. OFFER WLL BE PRESENTED TO THE SELLER AS SOON AS IT COMES IN. Highly desirable Belmont Greene community built by award winning local developer Miller & Smith. Stunning end unit 2-car garage Regents model perfectly located across from the Belmont Greene clubhouse and pool. Best location in the community! Plenty of street parking, conveniently sits across the club house with pool, tennis court, etc. End unit with more windows, LARGER lot fully fenced. Wide alley on the side and back of the house, provides more lights and privacy. Hardwood floors on all 3 levels. Open floor plan on the main level with extra windows bring in so much sun light. Floor to ceiling stone fireplace; updated kitchen including granite counter top, tile backsplash and a pantry; recess lights; wired audio system convey; french door opens to a private stone patio and detached 2-car garage. Upgraded light fixtures including custom copper-frame chandelier in the dining room and recess lights through out. Upper-1 level offers an office/den with built-in shelves, laundry and luxury master suite with 2 walk-in closets. Another 2 bedrooms with a large loft entertainment area on the upper-2 level. Walk-in closets in the bedrooms. Lots of newly replaced windows throughout the house. New roof (2018) on both house and garage, new HVAC(May,2020), new dryer (2018). New hardwood floor in both guest bedrooms(2017). Blue Ribbon Award winning Belmont station EMS and walking distance to Trailside MS and Stone Bridge HS! Ashburn Library, good Shopping & Restaurants nearby. Excellent commuter location with easy access to Dulles Greenway, R-7 and future Silver Line metro. Walk to newly renovated Trailside Park for age 0-teen! Bike trail to DC! This is the house that you do not want to miss! You can change appliances, but you can not change the location! 3D virtual tour link available. Please call or text listing agent if showing request is not approved within 30 minutes. Thank you!
Location
State VA
County Loudoun
Zoning 19
Rooms
Other Rooms Family Room, Office
Interior
Hot Water Natural Gas
Heating Forced Air
Cooling Central A/C
Fireplaces Number 1
Heat Source Natural Gas
Exterior
Parking Features Garage - Rear Entry, Garage Door Opener
Garage Spaces 2.0
Water Access N
Accessibility 2+ Access Exits
Total Parking Spaces 2
Garage Y
Building
Story 3
Sewer Public Sewer
Water Public
Architectural Style Other
Level or Stories 3
Additional Building Above Grade, Below Grade
New Construction N
Schools
Elementary Schools Belmont Station
Middle Schools Trailside
High Schools Stone Bridge
School District Loudoun County Public Schools
Others
Senior Community No
Tax ID 115156413000
Ownership Fee Simple
SqFt Source Assessor
Special Listing Condition Standard
Read Less

Bought with Ishrat Saba • First American Real Estate
GET MORE INFORMATION




