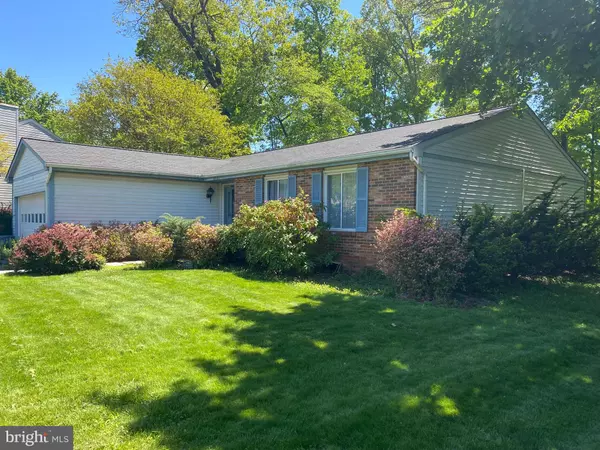For more information regarding the value of a property, please contact us for a free consultation.
13161 BRYNWOOD CT Herndon, VA 20171
Want to know what your home might be worth? Contact us for a FREE valuation!

Our team is ready to help you sell your home for the highest possible price ASAP
Key Details
Sold Price $660,000
Property Type Single Family Home
Sub Type Detached
Listing Status Sold
Purchase Type For Sale
Square Footage 1,410 sqft
Price per Sqft $468
Subdivision Franklin Farm
MLS Listing ID VAFX2067862
Sold Date 07/01/22
Style Ranch/Rambler
Bedrooms 3
Full Baths 2
HOA Fees $95/qua
HOA Y/N Y
Abv Grd Liv Area 1,410
Originating Board BRIGHT
Year Built 1984
Annual Tax Amount $6,613
Tax Year 2021
Lot Size 0.266 Acres
Acres 0.27
Property Description
Charming rambler offers California-style one level living set with lots of trees and privacy and a cut-de-sac location plus all the benefits of a great community!
This home welcomes you with an open floorpan, vaulted ceilings in the main living areas and a cozy screened porch for relaxing outdoors. The spacious living room continues to the dining area and connects to the kitchen and breakfast area, making a great space for family and entertaining.
The large primary bedroom has a private bath and a walk-in closet. Two more bedrooms share another bathroom with tile surrounding the tub.
The lot is quite large with a sunny front lawn surrounding planting beds and the 2 car garage. The home backs to forested common area with wildlife and plenty of shade beneath tall oaks.
This home has been rented for several years and will need some cosmetic updates which cannot be completed while currently occupied.
Location
State VA
County Fairfax
Zoning 302
Direction North
Rooms
Other Rooms Living Room, Dining Room, Primary Bedroom, Bedroom 2, Bedroom 3, Kitchen, Family Room, Foyer, Breakfast Room, Great Room, Laundry, Other, Bedroom 6, Bathroom 1, Bathroom 2
Main Level Bedrooms 3
Interior
Interior Features Breakfast Area, Family Room Off Kitchen, Kitchen - Galley, Kitchen - Table Space, Primary Bath(s), Window Treatments, Floor Plan - Open
Hot Water Electric
Heating Heat Pump(s)
Cooling Ceiling Fan(s), Central A/C
Fireplaces Number 1
Fireplaces Type Fireplace - Glass Doors
Equipment Dishwasher, Disposal, Dryer, Exhaust Fan, Oven/Range - Electric, Range Hood, Refrigerator, Washer
Fireplace Y
Window Features Double Pane
Appliance Dishwasher, Disposal, Dryer, Exhaust Fan, Oven/Range - Electric, Range Hood, Refrigerator, Washer
Heat Source Electric
Exterior
Exterior Feature Deck(s), Screened
Parking Features Garage Door Opener
Garage Spaces 2.0
Utilities Available Cable TV Available, Multiple Phone Lines
Amenities Available Basketball Courts, Bike Trail, Community Center, Jog/Walk Path, Pool Mem Avail, Tennis Courts, Tot Lots/Playground, Other, Common Grounds, Pool - Outdoor
Water Access N
View Garden/Lawn, Trees/Woods
Roof Type Fiberglass
Accessibility None
Porch Deck(s), Screened
Attached Garage 2
Total Parking Spaces 2
Garage Y
Building
Lot Description Backs to Trees, Cul-de-sac, Trees/Wooded
Story 1
Foundation Crawl Space
Sewer Public Sewer
Water Public
Architectural Style Ranch/Rambler
Level or Stories 1
Additional Building Above Grade, Below Grade
Structure Type Vaulted Ceilings,Dry Wall
New Construction N
Schools
Elementary Schools Navy
Middle Schools Franklin
High Schools Oakton
School District Fairfax County Public Schools
Others
Pets Allowed Y
HOA Fee Include Common Area Maintenance,Trash,Other
Senior Community No
Tax ID 35-1-4-9-14
Ownership Fee Simple
SqFt Source Assessor
Security Features Electric Alarm
Special Listing Condition Standard
Pets Allowed No Pet Restrictions
Read Less

Bought with Pamela M Mooney • Samson Properties



