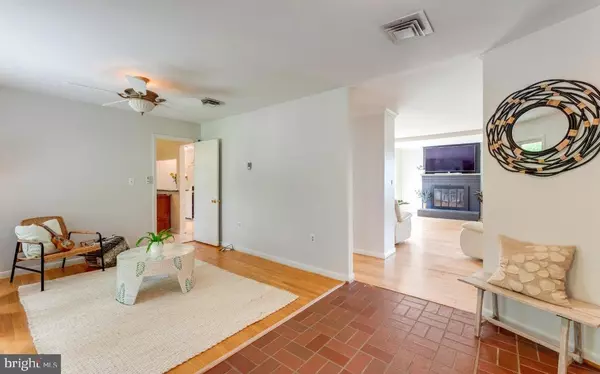For more information regarding the value of a property, please contact us for a free consultation.
8210 COPPERLEAF CT Owings, MD 20736
Want to know what your home might be worth? Contact us for a FREE valuation!

Our team is ready to help you sell your home for the highest possible price ASAP
Key Details
Sold Price $460,000
Property Type Single Family Home
Sub Type Detached
Listing Status Sold
Purchase Type For Sale
Square Footage 2,705 sqft
Price per Sqft $170
Subdivision Fairview Farm
MLS Listing ID MDCA2006066
Sold Date 09/02/22
Style Ranch/Rambler
Bedrooms 4
Full Baths 3
Half Baths 1
HOA Fees $29/mo
HOA Y/N Y
Abv Grd Liv Area 1,861
Originating Board BRIGHT
Year Built 1965
Annual Tax Amount $4,235
Tax Year 2021
Lot Size 1.070 Acres
Acres 1.07
Property Description
MAJOR PRICE REDUCTION! ONE YEAR HOME WARRANTY! Welcome to your next home in Fairview Farm; a 59 acre community with a 2 acre freshwater pond! Sitting high on a hill, surrounded by maturing trees this private updated rambler, located in a blue ribbon school district, is ready for its new owner. Hardwood floors, freshly painted with newer double paned/thermal windows; this home has 4 bedrooms, 3 and a half baths. The living room has an abundance of windows that let the natural light pour in and gives the most amazing sunrise and sunsets to watch. The main level also boasts a kitchen with all wood cabinets, granite counters stainless steel appliances. The dining room has a charming built-in cabinet and the family room has a brick gas fireplace with wood mantle for those cold nights. A main floor laundry area has been added but there is also a washer/dryer hook up downstairs. Both levels have their own HVAC system and the baseboard heat allows you to maintain desired temperatures in all rooms. The basement has a spacious recreation room with windows and here you will find the 4th bedroom with an egress window and a full newly remodeled bathroom and kitchenette making the perfect in-law suite or guest space! There is plenty of storage with an enormous utility room, workshop and shelving; plenty of space to expand or change the footprint! If that isn't enough the 2-car over-sized garage (electric panel replaced in early 2000's) also has built in shelves and mechanic pit and space for bikes, toys, essentially anything you want. On over 1 acre, this house has a newer Septic System (new main pipes in 2003 and drain fields 2008) , 300' Well with newer exterior water pipes (2017), a Hague water treatment system and an Amish Shed. Enjoy your evenings overlooking on your large flat yard , add to the blackberries and peaches in your new garden in the spacious and sun-filled yard or play a game of soccer or baseball there is plenty of space to entertain family and friends! Don't miss out! Yard has a 20 foot buffer of forestry surrounding to give privacy for years to come; especially once the trees mature!
Location
State MD
County Calvert
Zoning RUR
Rooms
Other Rooms Living Room, Dining Room, Primary Bedroom, Bedroom 2, Bedroom 3, Bedroom 4, Kitchen, Family Room, Foyer, Laundry, Recreation Room, Storage Room, Utility Room, Bathroom 2, Bathroom 3, Primary Bathroom, Half Bath
Basement Connecting Stairway, Daylight, Partial, Garage Access, Heated, Improved, Interior Access, Partially Finished, Unfinished, Shelving
Main Level Bedrooms 3
Interior
Interior Features Carpet, Ceiling Fan(s), Built-Ins, Combination Dining/Living, Combination Kitchen/Dining, Dining Area, Entry Level Bedroom, Family Room Off Kitchen, Floor Plan - Traditional, Pantry, Primary Bath(s), Stall Shower, Tub Shower, Window Treatments, Wood Floors
Hot Water Electric
Heating Baseboard - Electric
Cooling Central A/C, Ceiling Fan(s)
Flooring Hardwood, Ceramic Tile, Laminated, Carpet, Concrete
Fireplaces Number 1
Fireplaces Type Brick, Fireplace - Glass Doors, Mantel(s), Insert
Equipment Dishwasher, Dryer, Exhaust Fan, Extra Refrigerator/Freezer, Microwave, Oven/Range - Electric, Washer, Water Heater
Furnishings No
Fireplace Y
Window Features Bay/Bow,Energy Efficient,Screens,Vinyl Clad
Appliance Dishwasher, Dryer, Exhaust Fan, Extra Refrigerator/Freezer, Microwave, Oven/Range - Electric, Washer, Water Heater
Heat Source Electric
Laundry Main Floor, Has Laundry
Exterior
Exterior Feature Patio(s), Porch(es), Deck(s)
Parking Features Additional Storage Area, Built In, Garage - Side Entry, Garage Door Opener, Inside Access, Oversized
Garage Spaces 22.0
Amenities Available Common Grounds
Water Access N
View Trees/Woods
Roof Type Asphalt
Accessibility Other
Porch Patio(s), Porch(es), Deck(s)
Attached Garage 2
Total Parking Spaces 22
Garage Y
Building
Lot Description Backs to Trees, Corner, Front Yard, Landscaping, No Thru Street, Private, Rear Yard, Secluded, SideYard(s), Trees/Wooded
Story 2
Foundation Other
Sewer Septic = # of BR, Private Septic Tank
Water Well
Architectural Style Ranch/Rambler
Level or Stories 2
Additional Building Above Grade, Below Grade
Structure Type 9'+ Ceilings
New Construction N
Schools
Elementary Schools Mount Harmony
Middle Schools Northern
High Schools Northern
School District Calvert County Public Schools
Others
HOA Fee Include Common Area Maintenance
Senior Community No
Tax ID 0503173569
Ownership Fee Simple
SqFt Source Assessor
Security Features Smoke Detector
Horse Property N
Special Listing Condition Standard
Read Less

Bought with Kevin Kareem Thompson • Coldwell Banker Realty
GET MORE INFORMATION




