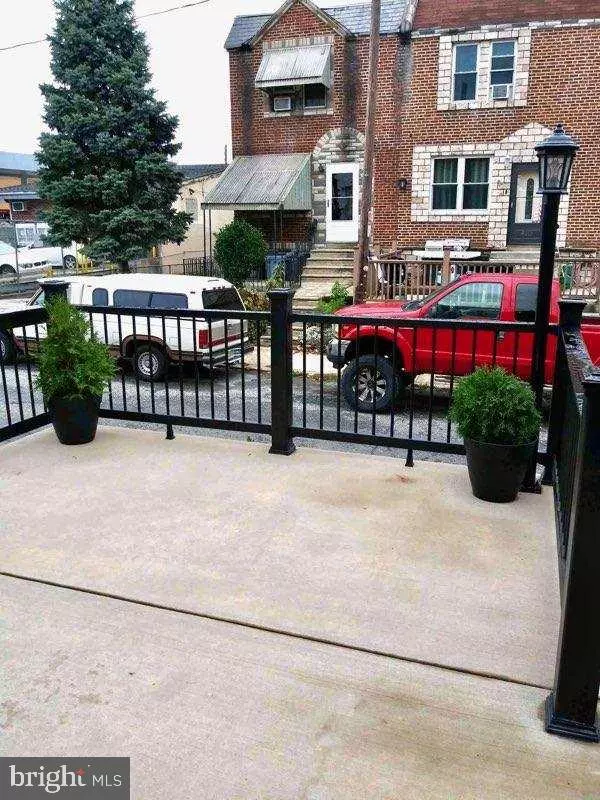For more information regarding the value of a property, please contact us for a free consultation.
4014 MARPLE ST Philadelphia, PA 19136
Want to know what your home might be worth? Contact us for a FREE valuation!

Our team is ready to help you sell your home for the highest possible price ASAP
Key Details
Sold Price $180,000
Property Type Townhouse
Sub Type Interior Row/Townhouse
Listing Status Sold
Purchase Type For Sale
Square Footage 1,040 sqft
Price per Sqft $173
Subdivision Philadelphia (Northeast)
MLS Listing ID PAPH948464
Sold Date 12/18/20
Style AirLite
Bedrooms 3
Full Baths 1
HOA Y/N N
Abv Grd Liv Area 1,040
Originating Board BRIGHT
Year Built 1950
Annual Tax Amount $1,614
Tax Year 2020
Lot Size 1,154 Sqft
Acres 0.03
Lot Dimensions 16.25 x 71.00
Property Description
This is it. Don't miss the opportunity to make this one your home. You are welcomed by a one of a kind custom concrete and tile patio with trex vinyl railings and garden lighting leading up the front stairway. A real eye catcher and great place to enjoy some outdoor living. Walking in the front door you are welcomed with a a cozy living room leading to an open dining room/kitchen area with a built-in breakfast bar. Upstairs you will find three bedrooms and a full bath. The walls have custom textured paint throughout. There are areas of hardwood flooring, carpet and tile throughout. You will also find a full partially finished basement compete with lots of useful storage, a laundry area and access to a one car garage. Private parking in rear. All mechanicals, windows, roof and maintenance are new or meticulously maintained. Convenient to all transportation, parks, schools, shopping, entertainment. Make your appointment today.
Location
State PA
County Philadelphia
Area 19136 (19136)
Zoning RSA5
Rooms
Other Rooms Living Room, Dining Room, Kitchen, Basement, Laundry
Basement Full
Interior
Hot Water Natural Gas
Heating Radiator
Cooling Window Unit(s)
Heat Source Natural Gas
Exterior
Parking Features Garage - Rear Entry
Garage Spaces 1.0
Water Access N
Accessibility None
Attached Garage 1
Total Parking Spaces 1
Garage Y
Building
Story 2
Sewer Public Sewer
Water Public
Architectural Style AirLite
Level or Stories 2
Additional Building Above Grade, Below Grade
New Construction N
Schools
School District The School District Of Philadelphia
Others
Pets Allowed Y
Senior Community No
Tax ID 651087400
Ownership Fee Simple
SqFt Source Assessor
Acceptable Financing Conventional, Cash, FHA, VA
Listing Terms Conventional, Cash, FHA, VA
Financing Conventional,Cash,FHA,VA
Special Listing Condition Standard
Pets Allowed No Pet Restrictions
Read Less

Bought with Michael Coleman • Keller Williams Realty Devon-Wayne
GET MORE INFORMATION




