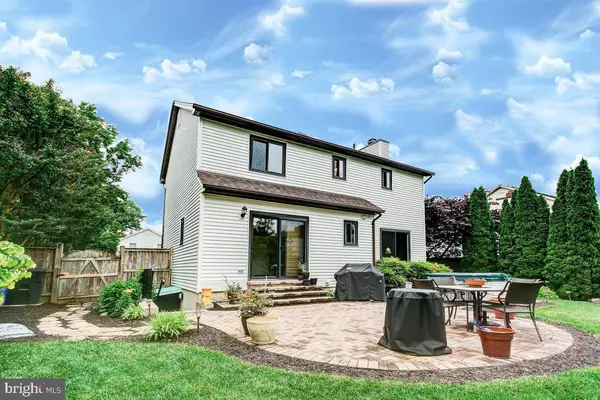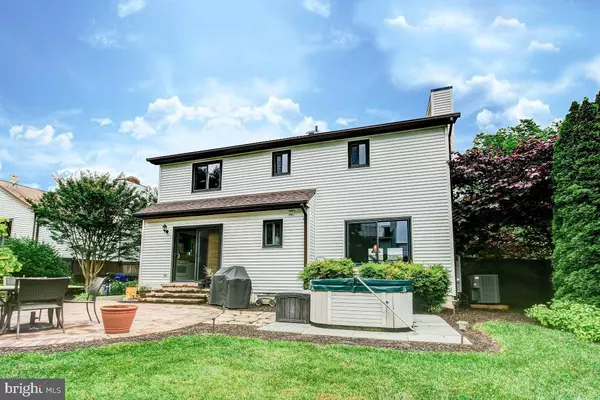For more information regarding the value of a property, please contact us for a free consultation.
19065 MCFARLIN DR Germantown, MD 20874
Want to know what your home might be worth? Contact us for a FREE valuation!

Our team is ready to help you sell your home for the highest possible price ASAP
Key Details
Sold Price $442,000
Property Type Single Family Home
Sub Type Detached
Listing Status Sold
Purchase Type For Sale
Square Footage 1,493 sqft
Price per Sqft $296
Subdivision Germantown Estates
MLS Listing ID MDMC711396
Sold Date 08/17/20
Style Colonial
Bedrooms 3
Full Baths 2
Half Baths 1
HOA Fees $44/mo
HOA Y/N Y
Abv Grd Liv Area 1,493
Originating Board BRIGHT
Year Built 1983
Annual Tax Amount $3,807
Tax Year 2019
Lot Size 6,615 Sqft
Acres 0.15
Property Description
NEW LISTING! This METICULOUSLY maintained "TUDOR" Style Colonial is a REAL GEM! Located on a beautiful level and fenced lot, the backyard is sure to be your OASIS. It boasts a large hardscape patio, stone steps, custom landscaping, gas grill, and outdoor hot tub. NEW Roof installed in 2020! NEW HVAC (2018) with programmable thermostat. Fully renovated exterior in 2015. Installed new vinyl siding and entry way with fiberglass front door. All wood on front of house replaced with low maintenance PVC and composite materials. New motion sensor activated front porch lights (2019). Other features: Triple-E Argon Gas Windows and sliding glass door, with built in deadbolt, from Champion and custom blinds from Next Day Blinds. Outdoor boasts a 6-foot privacy fence by Long Fence, a large 8X12 shed designed to match the house, and an extra-wide driveway with space for three cars. The interior features Armstrong hardwood floors, with built-in Scotch Guard, on the main floor, new carpet upstairs, and a newly renovated basement with new carpet, paint, ceiling tiles, and recessed lighting. Kitchen includes smooth top stove, high efficiency (HE) dishwasher, built-in microwave over stove top, fridge with built-in ice maker, under sink filter for kitchen sink, and 5 year inline filter for ice maker. Kitchen cabinets professionally refinished in 2017. Bathrooms updated with new vanities, lights, and modern low flow toilets. Master bath fully upgraded to tile with custom shower. Large utility room provides additional storage and work space and houses the HE thermal heat pump hot water heater, HE washer, and HE dryer (2019). Located less than a mile from the MARC train station. Easy access to bus transportation to Shady Grove Metro. No fee to park at either station. HMS Warranty included.
Location
State MD
County Montgomery
Zoning RT12.
Rooms
Other Rooms Living Room, Dining Room, Primary Bedroom, Bedroom 2, Bedroom 3, Kitchen, Exercise Room, Recreation Room, Utility Room, Bathroom 1, Bathroom 2, Primary Bathroom
Basement Side Entrance, Sump Pump, Walkout Stairs
Interior
Interior Features Attic, Carpet, Ceiling Fan(s), Floor Plan - Traditional, Kitchen - Eat-In, Primary Bath(s), Stall Shower, Walk-in Closet(s), Window Treatments, Wood Floors, Formal/Separate Dining Room, Kitchen - Table Space, Attic/House Fan, Recessed Lighting
Hot Water Electric
Heating Central
Cooling Central A/C, Ceiling Fan(s), Heat Pump(s)
Flooring Hardwood, Carpet, Vinyl, Tile/Brick
Fireplaces Number 1
Fireplaces Type Mantel(s)
Equipment Disposal, Dryer - Electric, Exhaust Fan, Icemaker, Oven/Range - Electric, Water Heater, Washer - Front Loading, Dryer - Front Loading, ENERGY STAR Dishwasher, ENERGY STAR Clothes Washer, Built-In Microwave, Energy Efficient Appliances
Furnishings No
Fireplace Y
Window Features Insulated,Replacement
Appliance Disposal, Dryer - Electric, Exhaust Fan, Icemaker, Oven/Range - Electric, Water Heater, Washer - Front Loading, Dryer - Front Loading, ENERGY STAR Dishwasher, ENERGY STAR Clothes Washer, Built-In Microwave, Energy Efficient Appliances
Heat Source Electric
Exterior
Exterior Feature Patio(s), Roof
Garage Spaces 3.0
Fence Fully, Wood
Utilities Available Cable TV Available, Phone
Amenities Available Common Grounds, Jog/Walk Path, Pool Mem Avail
Water Access N
View Garden/Lawn, Street, Trees/Woods
Roof Type Composite
Street Surface Paved
Accessibility 2+ Access Exits
Porch Patio(s), Roof
Road Frontage Public
Total Parking Spaces 3
Garage N
Building
Lot Description Backs - Open Common Area, Landscaping, No Thru Street, Level, Front Yard
Story 2
Sewer Public Sewer
Water Public
Architectural Style Colonial
Level or Stories 2
Additional Building Above Grade, Below Grade
Structure Type Dry Wall
New Construction N
Schools
School District Montgomery County Public Schools
Others
HOA Fee Include Trash,Common Area Maintenance
Senior Community No
Tax ID 160201876917
Ownership Fee Simple
SqFt Source Assessor
Acceptable Financing Cash, Conventional, FHA, Negotiable, VA, Variable
Listing Terms Cash, Conventional, FHA, Negotiable, VA, Variable
Financing Cash,Conventional,FHA,Negotiable,VA,Variable
Special Listing Condition Standard
Read Less

Bought with Rocio D Mosquera • Fairfax Realty Premier



