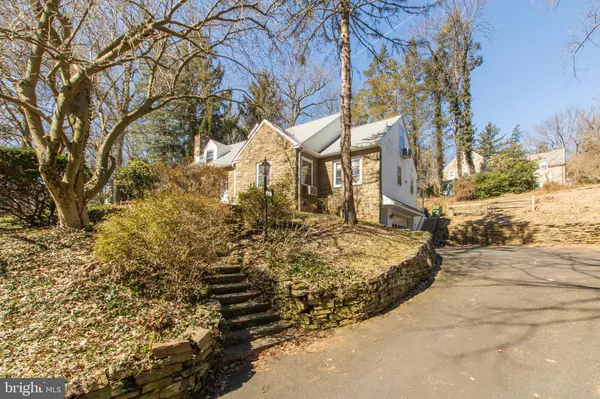For more information regarding the value of a property, please contact us for a free consultation.
260 N BENT RD Wyncote, PA 19095
Want to know what your home might be worth? Contact us for a FREE valuation!

Our team is ready to help you sell your home for the highest possible price ASAP
Key Details
Sold Price $416,000
Property Type Single Family Home
Sub Type Detached
Listing Status Sold
Purchase Type For Sale
Square Footage 3,465 sqft
Price per Sqft $120
Subdivision Wyncote
MLS Listing ID PAMC685550
Sold Date 04/23/21
Style Cape Cod
Bedrooms 4
Full Baths 2
HOA Y/N N
Abv Grd Liv Area 3,465
Originating Board BRIGHT
Year Built 1951
Annual Tax Amount $11,842
Tax Year 2021
Lot Size 0.643 Acres
Acres 0.64
Lot Dimensions 191.00 x 0.00
Property Description
This spacious, stone Cape Cod home in Olde Wyncote has all the space you need. Gorgeous hardwood floors t/o, fantastic room sizes, an abundance of storage space, closets and lots of room to grow. You will enjoy relaxing in the beautiful living room with fireplace & lovely sunroom with slider to the partially fenced side yard. The formal dining room is large enough for lots of entertaining. The kitchen is loaded with cabinets and has plenty of counter space. There is a flagstone patio off the kitchen. There are 2 big bedrooms with massive closets on the first floor. There is a spacious hall bathroom. The second floor has two super large bedrooms with abundant closet space and a hall bathroom. There is a large basement with plenty of storage , crawl space for storage and exit to the oversize 2 car garage. Newer Roof & Siding , retaining walls, refinished hardwood floors, fencing and more. This home is close to Septa train station, ez access to major roads, Curtis, Robinson & Thomas Williams Parks, shopping & schools.
Location
State PA
County Montgomery
Area Cheltenham Twp (10631)
Zoning 1101 RES
Rooms
Other Rooms Living Room, Dining Room, Bedroom 2, Bedroom 3, Bedroom 4, Kitchen, Basement, Bedroom 1, Sun/Florida Room, Bathroom 1, Bathroom 2
Basement Full
Main Level Bedrooms 2
Interior
Interior Features Tub Shower, Stall Shower, Kitchen - Eat-In, Formal/Separate Dining Room, Floor Plan - Traditional
Hot Water Electric
Heating Forced Air
Cooling None
Flooring Hardwood, Ceramic Tile, Vinyl
Fireplaces Number 1
Fireplaces Type Stone, Wood
Fireplace Y
Heat Source Oil
Laundry Main Floor
Exterior
Parking Features Garage Door Opener, Additional Storage Area, Oversized, Garage - Side Entry
Garage Spaces 2.0
Fence Other
Water Access N
Accessibility None
Attached Garage 2
Total Parking Spaces 2
Garage Y
Building
Lot Description Front Yard, Rear Yard, Partly Wooded
Story 1.5
Sewer Public Sewer
Water Public
Architectural Style Cape Cod
Level or Stories 1.5
Additional Building Above Grade, Below Grade
New Construction N
Schools
Elementary Schools Wyncote
Middle Schools Cedarbrook
High Schools Cheltenham
School District Cheltenham
Others
Senior Community No
Tax ID 31-00-02227-001
Ownership Fee Simple
SqFt Source Assessor
Acceptable Financing Conventional, Cash, Negotiable
Listing Terms Conventional, Cash, Negotiable
Financing Conventional,Cash,Negotiable
Special Listing Condition Standard
Read Less

Bought with David Snyder • KW Philly
GET MORE INFORMATION




