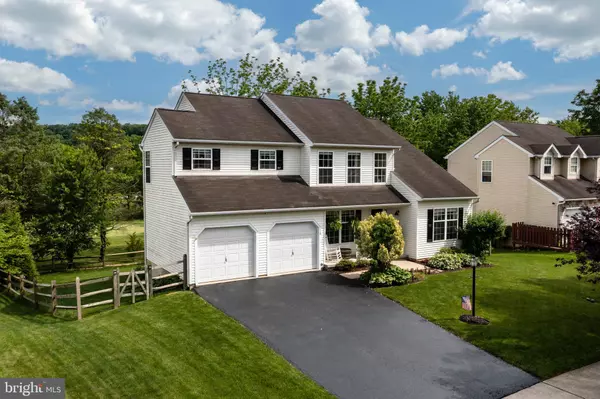For more information regarding the value of a property, please contact us for a free consultation.
119 TURNBERRY DR Thorndale, PA 19372
Want to know what your home might be worth? Contact us for a FREE valuation!

Our team is ready to help you sell your home for the highest possible price ASAP
Key Details
Sold Price $480,000
Property Type Single Family Home
Sub Type Detached
Listing Status Sold
Purchase Type For Sale
Square Footage 3,134 sqft
Price per Sqft $153
Subdivision Links At Thorndale
MLS Listing ID PACT2026326
Sold Date 07/29/22
Style Colonial
Bedrooms 4
Full Baths 2
Half Baths 1
HOA Y/N N
Abv Grd Liv Area 2,384
Originating Board BRIGHT
Year Built 2000
Annual Tax Amount $7,214
Tax Year 2021
Lot Size 8,029 Sqft
Acres 0.18
Lot Dimensions 0.00 x 0.00
Property Description
We present to you 119 Turnberry Dr a charming, spacious colonial with recent improvements throughout situated right on the beautiful Ingleside Golf Course! Gorgeous bamboo flooring will greet you at the door along with an open concept, cathedral ceilings and a tremendous amount of natural light! This home has so much to offer with just over 2,000 sq ft of living space, four large bedrooms, a master suite, two and half bathrooms, a finished basement, large composite deck and a fenced in private backyard! The floor plan is perfect for entertaining with a centralized eat-in kitchen, spacious dinning room, inviting living room with a gas fireplace and an additional sitting area or play room! Curious where the in home gym may go or the office - the finished walk out basement will cover that and will not disappoint! Recent improvements include - HVAC was just replaced in 2020, Tesla Solar Panels that include a "Powerwall 2" home battery were installed in 2018, the hall bathroom remodeled in 2020, the back deck composite boards replaced in 2019 and the split rail fence installed in 2017! This home will be sure to check off all the boxes!
Location
State PA
County Chester
Area Caln Twp (10339)
Zoning RESIDENTIAL
Rooms
Basement Fully Finished, Walkout Level
Interior
Hot Water Natural Gas
Heating Forced Air
Cooling Central A/C
Flooring Bamboo, Carpet, Ceramic Tile
Fireplaces Number 2
Fireplaces Type Gas/Propane
Equipment Stainless Steel Appliances, Washer/Dryer Hookups Only
Furnishings No
Fireplace Y
Appliance Stainless Steel Appliances, Washer/Dryer Hookups Only
Heat Source Natural Gas
Laundry Main Floor
Exterior
Parking Features Inside Access, Garage Door Opener
Garage Spaces 2.0
Fence Rear
Water Access N
View Golf Course
Roof Type Shingle
Accessibility None
Attached Garage 2
Total Parking Spaces 2
Garage Y
Building
Lot Description Private
Story 2
Foundation Block
Sewer Public Sewer
Water Public
Architectural Style Colonial
Level or Stories 2
Additional Building Above Grade, Below Grade
Structure Type Dry Wall
New Construction N
Schools
High Schools Coatesville
School District Coatesville Area
Others
Senior Community No
Tax ID 39-04 -0248
Ownership Fee Simple
SqFt Source Assessor
Acceptable Financing FHA, Conventional, Cash, VA
Listing Terms FHA, Conventional, Cash, VA
Financing FHA,Conventional,Cash,VA
Special Listing Condition Standard
Read Less

Bought with Lindsey Harlan • RE/MAX Town & Country
GET MORE INFORMATION




