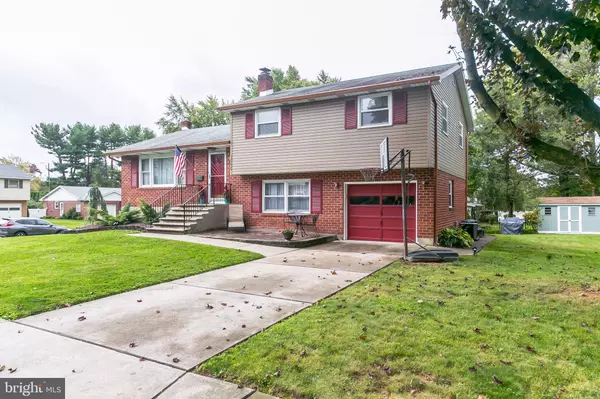For more information regarding the value of a property, please contact us for a free consultation.
1946 MARKHAM DR Bethlehem, PA 18017
Want to know what your home might be worth? Contact us for a FREE valuation!

Our team is ready to help you sell your home for the highest possible price ASAP
Key Details
Sold Price $312,000
Property Type Single Family Home
Sub Type Detached
Listing Status Sold
Purchase Type For Sale
Square Footage 1,896 sqft
Price per Sqft $164
MLS Listing ID PANH107438
Sold Date 01/12/21
Style Split Level
Bedrooms 3
Full Baths 2
Half Baths 1
HOA Y/N N
Abv Grd Liv Area 1,596
Originating Board BRIGHT
Year Built 1972
Annual Tax Amount $5,801
Tax Year 2020
Lot Size 0.270 Acres
Acres 0.27
Lot Dimensions 0.00 x 0.00
Property Description
From the moment you step inside this grand and elegant residence, you know this is a special home. Sweeping hardwood floors flow throughout the formal living and dining room, illuminated by the glistening chandelier suspended above the dining table. Bi-fold doors lead into the eat-in kitchen complete with crown molding, new flooring, plenty of storage, and a dishwasher. It opens directly into the finished basement with a fireplace and hardwood floors ready for use as a family room. When it's time to soak up the sunshine, the enclosed porch is the perfect place to sit back with a cup of tea. It's currently being used as a gym, but this could be an inspiring home office or somewhere to gather with guests. The bedrooms are all just right in size with oak hardwood floors and easy access to a bathroom. A large, fenced backyard awaits with beautiful mature trees providing plenty of shade. This impeccable yet friendly home with a park-like backyard could be all yours, so come for a tour and see what possibilities await you!
Location
State PA
County Northampton
Area Bethlehem City (12404)
Zoning RS
Rooms
Other Rooms Living Room, Dining Room, Primary Bedroom, Bedroom 2, Bedroom 3, Kitchen, Family Room, Basement, Sun/Florida Room
Basement Daylight, Partial, Partially Finished
Main Level Bedrooms 3
Interior
Hot Water Oil
Heating Hot Water
Cooling Central A/C
Fireplaces Number 1
Heat Source Oil
Exterior
Parking Features Garage - Front Entry
Garage Spaces 1.0
Water Access N
Roof Type Architectural Shingle
Accessibility None
Attached Garage 1
Total Parking Spaces 1
Garage Y
Building
Story 3
Sewer Public Sewer
Water Public
Architectural Style Split Level
Level or Stories 3
Additional Building Above Grade, Below Grade
New Construction N
Schools
School District Bethlehem Area
Others
Senior Community No
Tax ID M7SW1-4-3-0204
Ownership Fee Simple
SqFt Source Assessor
Special Listing Condition Standard
Read Less

Bought with Non Subscribing Member • Non Subscribing Office
GET MORE INFORMATION




