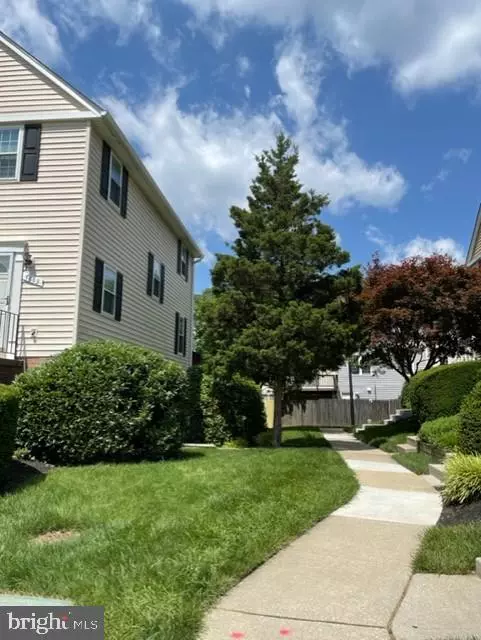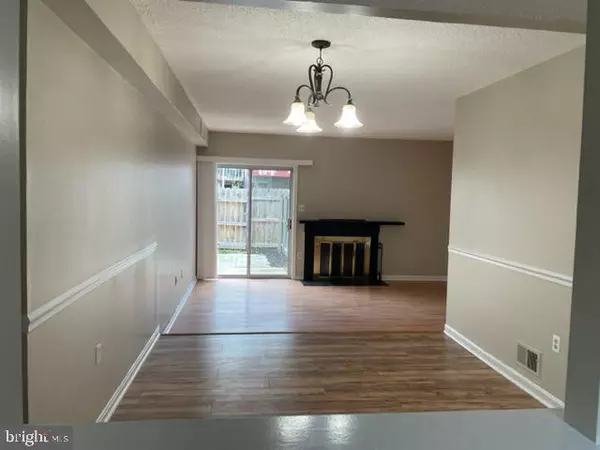For more information regarding the value of a property, please contact us for a free consultation.
7601 E ARBORY CT #301 Laurel, MD 20707
Want to know what your home might be worth? Contact us for a FREE valuation!

Our team is ready to help you sell your home for the highest possible price ASAP
Key Details
Sold Price $250,000
Property Type Condo
Sub Type Condo/Co-op
Listing Status Sold
Purchase Type For Sale
Square Footage 1,148 sqft
Price per Sqft $217
Subdivision Arbory Condo Phase 15
MLS Listing ID MDPG2046536
Sold Date 08/19/22
Style Unit/Flat
Bedrooms 2
Full Baths 1
Half Baths 1
Condo Fees $115/mo
HOA Y/N N
Abv Grd Liv Area 1,148
Originating Board BRIGHT
Year Built 1981
Annual Tax Amount $2,827
Tax Year 2022
Property Description
Charming, large, well maintained and regularly updated unit. CONDO FEE is $115! Location in Baltimore-Washington corridor with an easy access to shopping, dining, I-95, Rte -1, Marc train. FHA and VA approved. One level living in a Townhome community. Large Living room with a lovely fireplace, step down from dining area to a spacious living room, large eat-in kitchen with double-size window. Walk out to patio in fenced back yard. Good size bedrooms with plenty of light; Separate laundry room; Entry foyer with coat closet. Move-in ready for a worry-free living.
Location
State MD
County Prince Georges
Zoning LAUR
Rooms
Other Rooms Living Room, Dining Room, Kitchen, Foyer, Laundry
Main Level Bedrooms 2
Interior
Interior Features Kitchen - Country, Kitchen - Table Space, Tub Shower, Window Treatments, Wood Floors, Combination Dining/Living, Dining Area, Entry Level Bedroom, Kitchen - Eat-In
Hot Water Electric
Heating Forced Air, Heat Pump(s)
Cooling Central A/C
Flooring Engineered Wood
Fireplaces Number 1
Fireplaces Type Fireplace - Glass Doors, Equipment
Equipment Dishwasher, Disposal, Dryer, Oven/Range - Electric, Range Hood, Refrigerator, Washer, Water Heater
Fireplace Y
Window Features Double Pane,Energy Efficient,Replacement
Appliance Dishwasher, Disposal, Dryer, Oven/Range - Electric, Range Hood, Refrigerator, Washer, Water Heater
Heat Source Electric
Laundry Dryer In Unit, Main Floor, Washer In Unit
Exterior
Exterior Feature Patio(s)
Garage Spaces 2.0
Fence Fully, Privacy, Rear, Wood
Amenities Available Common Grounds
Water Access N
Street Surface Black Top
Accessibility Level Entry - Main
Porch Patio(s)
Road Frontage City/County, Private
Total Parking Spaces 2
Garage N
Building
Lot Description Rear Yard
Story 1
Foundation Brick/Mortar
Sewer Public Sewer
Water Public
Architectural Style Unit/Flat
Level or Stories 1
Additional Building Above Grade, Below Grade
New Construction N
Schools
School District Prince George'S County Public Schools
Others
Pets Allowed N
HOA Fee Include Ext Bldg Maint,Management,Parking Fee,Reserve Funds,Road Maintenance,Snow Removal
Senior Community No
Tax ID 17101081439
Ownership Condominium
Acceptable Financing Contract
Listing Terms Contract
Financing Contract
Special Listing Condition Standard
Read Less

Bought with Molinda A Greggs • Magnus Realty, LLC
GET MORE INFORMATION




