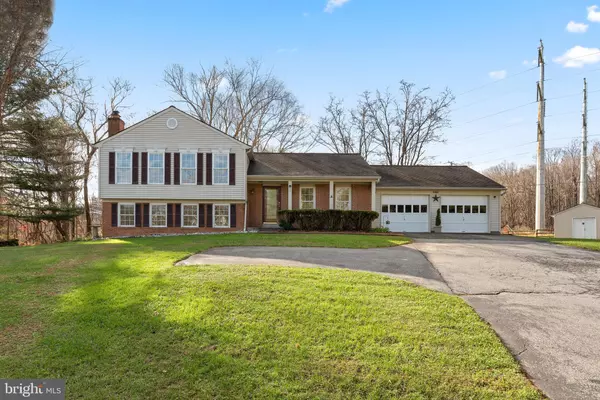For more information regarding the value of a property, please contact us for a free consultation.
14604 QUINCE ORCHARD RD North Potomac, MD 20878
Want to know what your home might be worth? Contact us for a FREE valuation!

Our team is ready to help you sell your home for the highest possible price ASAP
Key Details
Sold Price $620,000
Property Type Single Family Home
Sub Type Detached
Listing Status Sold
Purchase Type For Sale
Square Footage 1,688 sqft
Price per Sqft $367
Subdivision None Available
MLS Listing ID MDMC736698
Sold Date 01/11/21
Style Split Level
Bedrooms 4
Full Baths 3
HOA Y/N N
Abv Grd Liv Area 1,188
Originating Board BRIGHT
Year Built 1983
Annual Tax Amount $5,608
Tax Year 2020
Lot Size 0.762 Acres
Acres 0.76
Property Description
OFFERS DUE MONDAY BY 2PM. Gorgeous new listing in North Potomac!!! Stunning and spacious home in a serene private setting close to all major commuting routes and shopping! Recent renovations include beautiful wood floors, a spacious and bright gourmet kitchen featuring stainless steel appliances, 42" custom maple cabinetry, granite counter tops and stone backsplash, updated bathrooms, custom built-in shelving, newer windows, roof, and HVAC, and so much more! 4 bedrooms include one on the ground level with a private entry and full bath. Large formal Living and Dining Rooms, Family Room with custom built-ins and gas fireplace. Over sized 2 car garage accessed directly from the Kitchen and Dining Area offers tremendous storage in addition to a large detached shed. Entire home has been freshly painted inside and out. Very large lot offers a large patio, landscaped garden, level play spaces, and gorgeous stream and meadow views. Property sited at the end of a long drive pipestem off of Quince Orchard affords tranquil, private setting with Natural Trail right off the backyard. This home is available to be shown by a appointment only-PLEASE follow ALL CDC CoVid guidelines - use mask and remove shoes upon entering the home. Move-in ready and a MUST SEE!
Location
State MD
County Montgomery
Zoning R200
Rooms
Basement Daylight, Full, Connecting Stairway, Side Entrance, Walkout Level, Windows, Fully Finished
Interior
Interior Features Attic, Breakfast Area, Built-Ins, Ceiling Fan(s), Combination Dining/Living, Combination Kitchen/Dining, Crown Moldings, Dining Area, Floor Plan - Open, Kitchen - Gourmet, Recessed Lighting, Upgraded Countertops, Tub Shower, Wood Floors, Window Treatments
Hot Water Electric
Heating Forced Air
Cooling Central A/C
Flooring Wood, Hardwood, Ceramic Tile
Fireplaces Number 1
Equipment Dishwasher, Built-In Microwave, Dryer - Electric, Dryer - Front Loading, Disposal, Exhaust Fan, Stove, Stainless Steel Appliances, Washer - Front Loading, Water Heater
Furnishings No
Window Features Double Hung,Low-E,Replacement,Energy Efficient
Appliance Dishwasher, Built-In Microwave, Dryer - Electric, Dryer - Front Loading, Disposal, Exhaust Fan, Stove, Stainless Steel Appliances, Washer - Front Loading, Water Heater
Heat Source Electric
Laundry Basement
Exterior
Exterior Feature Brick, Patio(s), Porch(es)
Parking Features Garage - Front Entry, Additional Storage Area, Garage Door Opener, Oversized, Inside Access
Garage Spaces 2.0
Utilities Available Propane, Electric Available
Water Access N
View Creek/Stream, Garden/Lawn
Roof Type Architectural Shingle
Accessibility Other
Porch Brick, Patio(s), Porch(es)
Road Frontage Easement/Right of Way
Attached Garage 2
Total Parking Spaces 2
Garage Y
Building
Lot Description Backs - Parkland, Backs to Trees, Backs - Open Common Area, Cul-de-sac, No Thru Street, Private, Secluded, Stream/Creek
Story 2
Foundation Crawl Space, Slab
Sewer Public Sewer
Water Public
Architectural Style Split Level
Level or Stories 2
Additional Building Above Grade, Below Grade
Structure Type Dry Wall
New Construction N
Schools
Elementary Schools Jones Lane
Middle Schools Ridgeview
High Schools Quince Orchard
School District Montgomery County Public Schools
Others
Pets Allowed Y
Senior Community No
Tax ID 160602236476
Ownership Fee Simple
SqFt Source Assessor
Acceptable Financing Conventional, Cash, FHA
Horse Property N
Listing Terms Conventional, Cash, FHA
Financing Conventional,Cash,FHA
Special Listing Condition Standard
Pets Allowed Dogs OK, Cats OK
Read Less

Bought with Karen K Friedman • Long & Foster Real Estate, Inc.
GET MORE INFORMATION




