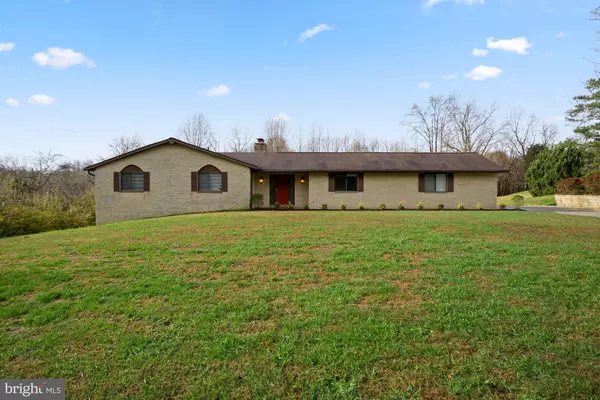For more information regarding the value of a property, please contact us for a free consultation.
8918 HARMONY CT Owings, MD 20736
Want to know what your home might be worth? Contact us for a FREE valuation!

Our team is ready to help you sell your home for the highest possible price ASAP
Key Details
Sold Price $484,200
Property Type Single Family Home
Sub Type Detached
Listing Status Sold
Purchase Type For Sale
Square Footage 3,290 sqft
Price per Sqft $147
Subdivision None Available
MLS Listing ID MDCA180050
Sold Date 01/20/21
Style Raised Ranch/Rambler
Bedrooms 4
Full Baths 3
HOA Y/N N
Abv Grd Liv Area 1,690
Originating Board BRIGHT
Year Built 1979
Annual Tax Amount $4,104
Tax Year 2020
Lot Size 1.090 Acres
Acres 1.09
Property Description
Offer deadline set for Monday 12/7 at 12 noon. Immaculate updated Rambler 3-4 large BR w 3 full spacious baths on 1 acre lot. MBR with full ensuite & large walk in closet. Gorgeous eat in kitchen with center island, SS appliances on beautiful hardwood floors throughout flows to DR with raised hearth gas FP. Main level mud room hosts washer and drier off 2 car side entrance garage. Lower level walk out with large recreation room, 2nd gas FP, separate expansive BR and full bath and lots of storage. See Matterport Virtual Tour for walking tour
Location
State MD
County Calvert
Zoning RESIDENTIAL
Rooms
Basement Daylight, Partial, Heated, Improved, Interior Access, Outside Entrance, Partially Finished, Rear Entrance, Space For Rooms, Walkout Level, Water Proofing System
Main Level Bedrooms 3
Interior
Interior Features Breakfast Area, Carpet, Ceiling Fan(s), Combination Dining/Living, Combination Kitchen/Dining, Crown Moldings, Dining Area, Family Room Off Kitchen, Floor Plan - Open, Kitchen - Eat-In, Kitchen - Island, Kitchen - Table Space, Recessed Lighting, Stall Shower, Tub Shower, Walk-in Closet(s), Window Treatments, Wood Floors, Upgraded Countertops
Hot Water Electric
Heating Heat Pump - Electric BackUp
Cooling Central A/C
Fireplaces Number 2
Fireplaces Type Fireplace - Glass Doors, Gas/Propane
Equipment Built-In Microwave, Dishwasher, Dryer - Electric, Icemaker, Oven/Range - Electric, Refrigerator, Stainless Steel Appliances, Stove, Washer, Water Heater
Fireplace Y
Appliance Built-In Microwave, Dishwasher, Dryer - Electric, Icemaker, Oven/Range - Electric, Refrigerator, Stainless Steel Appliances, Stove, Washer, Water Heater
Heat Source Electric
Laundry Main Floor
Exterior
Garage Spaces 5.0
Water Access N
View Pasture, Scenic Vista, Trees/Woods
Accessibility None
Total Parking Spaces 5
Garage N
Building
Lot Description Backs to Trees, Open, Rear Yard
Story 2
Sewer Community Septic Tank, Private Septic Tank
Water Well
Architectural Style Raised Ranch/Rambler
Level or Stories 2
Additional Building Above Grade, Below Grade
New Construction N
Schools
School District Calvert County Public Schools
Others
Senior Community No
Tax ID 0503065537
Ownership Fee Simple
SqFt Source Assessor
Acceptable Financing Cash, Conventional, FHA, Rural Development, USDA, VA
Listing Terms Cash, Conventional, FHA, Rural Development, USDA, VA
Financing Cash,Conventional,FHA,Rural Development,USDA,VA
Special Listing Condition Standard
Read Less

Bought with Todd S McGill • ExecuHome Realty
GET MORE INFORMATION




