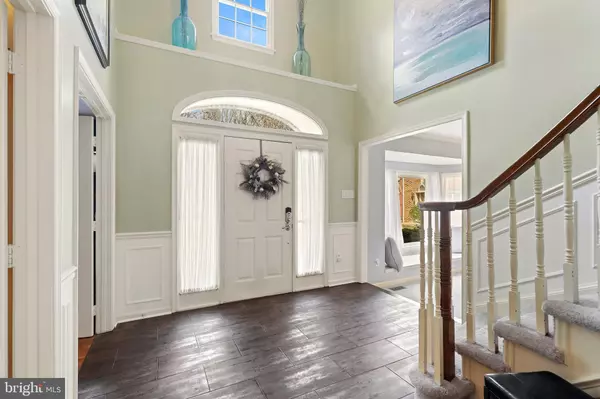For more information regarding the value of a property, please contact us for a free consultation.
15205 PLANE TREE CT Bowie, MD 20721
Want to know what your home might be worth? Contact us for a FREE valuation!

Our team is ready to help you sell your home for the highest possible price ASAP
Key Details
Sold Price $710,000
Property Type Single Family Home
Sub Type Detached
Listing Status Sold
Purchase Type For Sale
Square Footage 4,667 sqft
Price per Sqft $152
Subdivision Tall Oaks Crossing
MLS Listing ID MDPG2038992
Sold Date 05/18/22
Style Colonial
Bedrooms 4
Full Baths 3
Half Baths 1
HOA Fees $44/mo
HOA Y/N Y
Abv Grd Liv Area 3,138
Originating Board BRIGHT
Year Built 1989
Annual Tax Amount $7,090
Tax Year 2021
Lot Size 0.292 Acres
Acres 0.29
Property Description
***Property is available for tours by appointment on April 23rd and 24th between 9AM-9PM schedule today!***This stunning four bedroom home in sought-after Tall Oaks Crossing is dressed to impress! In less than 2 years of ownership, this home has been meticulously updated from top to bottom. The question is not what has been done, but rather what hasnt. Improvements include many new upgrades: carpeting on first and second floors, replacement storm door, light switches/outlet covers/vent covers, two brand new Google Nest smart thermostats for both HVAC units, light fixtures in the kitchen and basement, window treatments and several bathroom fixtures. Soaring 2-story foyer with gracious curved stairway. Gourmet kitchen features granite countertops, stainless steel appliances, a kitchen island, a new chandelier over the breakfast table, new cabinet molding and a new faucet. Cathedral ceiling has two skylights to enjoy to morning sun or night-time constellations. The majority of the home is freshly painted. Cozy up on cold evenings at the cleaned and inspected brick fireplace. The HVAC unit has been inspected and cleaned, including ducts, and a bacteria-killing blue light installed in the system; window screens replaced as needed; and a pest control contract has been in place since the current owner has owned the home. Home has had bi-annual air handler maintenance since moving in, as well as non-smoking inhabitants. Primary bedroom has a spacious sitting area, two separate closets, a new remote-controlled fan / light fixture, and the attached en suite bathroom has an automatic wireless remote-controlled blackout blind so that you can enjoy privacy will soaking in the whirlpool tub. The large frame of the primary bedroom window has been replaced. Relax outside on the freshly painted deck, in the gazebo that has decorative solar-powered lighting, or around the fire pit (built to Bowie regulation). The basement includes a full second kitchen. Front window frames were re-caulked and some of the front brick mortar was reinforced (both for appearance, not necessity). A drain extension over the roof was added to better direct water flow. Several gazebo support beams and all gazebo screens completely replaced. Cement foundation added to each gazebo and deck beam base for enhanced protection. Hard pruning done to reduce risk of falling tree limbs. All gutters have been professionally cleaned, and both skylights as well. Freshly mulched. Spacious 2-car attached garage. Located on a private cul-de-sac next to the HOA park, near walking trails, playgrounds and ponds. Easy commute to military bases, Washington DC, and a modern town center.
Location
State MD
County Prince Georges
Zoning RR
Rooms
Basement Fully Finished
Interior
Hot Water Electric
Heating Heat Pump(s)
Cooling Central A/C
Fireplaces Number 1
Heat Source Electric
Exterior
Parking Features Garage Door Opener, Garage - Front Entry
Garage Spaces 6.0
Water Access N
Accessibility None
Attached Garage 2
Total Parking Spaces 6
Garage Y
Building
Story 3
Foundation Other
Sewer Public Sewer
Water Public
Architectural Style Colonial
Level or Stories 3
Additional Building Above Grade, Below Grade
New Construction N
Schools
School District Prince George'S County Public Schools
Others
Senior Community No
Tax ID 17070757401
Ownership Fee Simple
SqFt Source Assessor
Special Listing Condition Standard
Read Less

Bought with Keith James • Keller Williams Capital Properties
GET MORE INFORMATION




