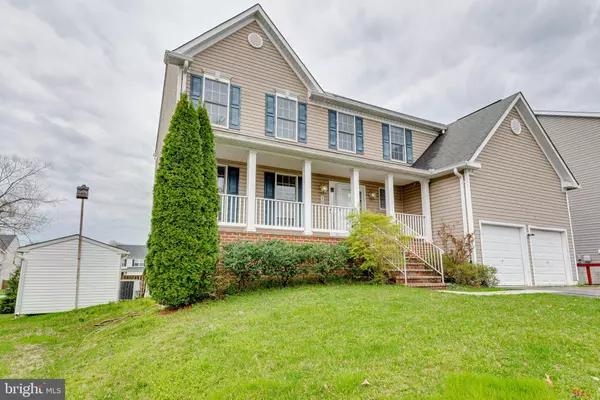For more information regarding the value of a property, please contact us for a free consultation.
103 SABRINA LN Severna Park, MD 21146
Want to know what your home might be worth? Contact us for a FREE valuation!

Our team is ready to help you sell your home for the highest possible price ASAP
Key Details
Sold Price $695,000
Property Type Single Family Home
Sub Type Detached
Listing Status Sold
Purchase Type For Sale
Square Footage 3,660 sqft
Price per Sqft $189
Subdivision Sabrina Park
MLS Listing ID MDAA460908
Sold Date 05/20/21
Style Colonial
Bedrooms 5
Full Baths 3
Half Baths 2
HOA Y/N N
Abv Grd Liv Area 2,660
Originating Board BRIGHT
Year Built 2005
Annual Tax Amount $5,763
Tax Year 2020
Lot Size 8,750 Sqft
Acres 0.2
Property Description
Sold in 4 days with multiple offers, sorry you missed this one. Located just off Ritchie Highway and Earleigh Heights Road minutes from the B&A Trail. Recently renovated /All new paint and carpeting, Center Hall Colonial with all new paint, new carpeting, new Stainless Steel Appliances, Granite Counters, Sunken Family Room with Gas Fireplace, Oversized 2-car garage with bonus upper level for storage. Spacious bedrooms on upper level plus a large Main Suite with French Doors and Sitting Room, Luxury Main Bath and a full bath in the Hall. Permitted in-law apartment in lower level with private entrance in rear leading to an accessible walkway that leads to the front of the home. Lower level apartment has generous Living and Dining Rooms, Kitchen, Bedroom with egress window, Large walk-in pantry and a dedicated laundry room. Perfect for your in-laws or au pair. Great investment opportunity! Large shed in rear yard. No HOA fees.
Location
State MD
County Anne Arundel
Zoning R5
Rooms
Other Rooms Living Room, Dining Room, Bedroom 2, Bedroom 3, Bedroom 4, Kitchen, Bedroom 1, Other
Basement Daylight, Full, Heated, Interior Access, Full, Fully Finished, Improved
Interior
Interior Features 2nd Kitchen, Carpet, Ceiling Fan(s), Family Room Off Kitchen, Formal/Separate Dining Room, Pantry, Primary Bath(s), Recessed Lighting, Soaking Tub, Stall Shower, Tub Shower, Walk-in Closet(s), Wood Floors
Hot Water Electric
Heating Heat Pump(s)
Cooling Central A/C
Fireplaces Number 1
Fireplaces Type Gas/Propane
Equipment Built-In Microwave, Dishwasher, Disposal, Dryer, Exhaust Fan, Icemaker, Oven - Self Cleaning, Refrigerator, Stainless Steel Appliances, Washer, Water Heater
Fireplace Y
Appliance Built-In Microwave, Dishwasher, Disposal, Dryer, Exhaust Fan, Icemaker, Oven - Self Cleaning, Refrigerator, Stainless Steel Appliances, Washer, Water Heater
Heat Source Electric
Exterior
Parking Features Garage - Front Entry, Garage Door Opener
Garage Spaces 6.0
Water Access N
Roof Type Architectural Shingle
Accessibility Other
Attached Garage 2
Total Parking Spaces 6
Garage Y
Building
Story 3
Sewer Public Sewer
Water Public
Architectural Style Colonial
Level or Stories 3
Additional Building Above Grade, Below Grade
New Construction N
Schools
School District Anne Arundel County Public Schools
Others
Senior Community No
Tax ID 020374690024284
Ownership Fee Simple
SqFt Source Assessor
Special Listing Condition Standard
Read Less

Bought with Aiping Mu • Samson Properties



