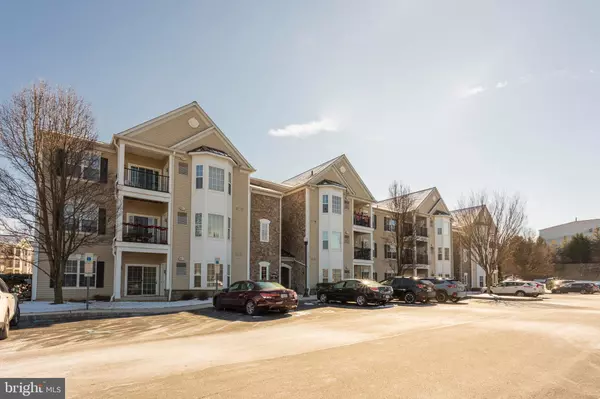For more information regarding the value of a property, please contact us for a free consultation.
111 CREEKSIDE DR #BUILDING 1 Brookhaven, PA 19015
Want to know what your home might be worth? Contact us for a FREE valuation!

Our team is ready to help you sell your home for the highest possible price ASAP
Key Details
Sold Price $255,000
Property Type Single Family Home
Sub Type Unit/Flat/Apartment
Listing Status Sold
Purchase Type For Sale
Square Footage 1,178 sqft
Price per Sqft $216
Subdivision Trad At Ridley Creek
MLS Listing ID PADE2019006
Sold Date 05/03/22
Style Unit/Flat
Bedrooms 2
Full Baths 2
HOA Fees $260/mo
HOA Y/N Y
Abv Grd Liv Area 1,178
Originating Board BRIGHT
Year Built 2007
Annual Tax Amount $4,124
Tax Year 2022
Lot Dimensions 0.00 x 0.00
Property Description
Welcome to 111 Creekside Drive located in Traditions at Ridley Creek! This rare opportunity to own a first floor unit awaits you. As you enter into the unit you will be greeted by a spacious open floor plan: Dining Area, kitchen and living room which leads out to the first floor patio. A small closet which houses the furnace adjoins the patio. A large main bedroom with abundance of closet space and a large full bathroom which has linen closet. One additional bedroom, office and full bathroom are located to the rear of the unit. This unit boast easy one level living, which includes a large laundry closet including a standard washer and dryer. Close proximity to Philadelphia Airport and minutes away to Philadelphia, Media, West Chester, Wilmington and King of Prussia. Shopping, restaurants and entertainment is a few minutes away and close proximity to major highways: Rt 1, I-95, I-476, and I-76.
Location
State PA
County Delaware
Area Brookhaven Boro (10405)
Zoning R-50
Rooms
Main Level Bedrooms 2
Interior
Interior Features Carpet, Ceiling Fan(s), Combination Kitchen/Living, Crown Moldings, Dining Area, Entry Level Bedroom, Flat, Floor Plan - Open, Kitchen - Island, Recessed Lighting
Hot Water Electric
Heating Forced Air
Cooling Central A/C
Equipment Built-In Microwave, Dishwasher, Disposal, Dryer, Exhaust Fan, Range Hood, Oven/Range - Electric, Washer
Furnishings No
Fireplace N
Appliance Built-In Microwave, Dishwasher, Disposal, Dryer, Exhaust Fan, Range Hood, Oven/Range - Electric, Washer
Heat Source Natural Gas
Laundry Main Floor
Exterior
Garage Spaces 1.0
Parking On Site 4
Utilities Available Electric Available, Natural Gas Available
Amenities Available Club House, Extra Storage, Common Grounds, Reserved/Assigned Parking
Water Access N
Accessibility Elevator, Level Entry - Main
Total Parking Spaces 1
Garage N
Building
Story 1
Unit Features Garden 1 - 4 Floors
Sewer Public Sewer
Water Public
Architectural Style Unit/Flat
Level or Stories 1
Additional Building Above Grade, Below Grade
New Construction N
Schools
School District Penn-Delco
Others
Pets Allowed Y
HOA Fee Include All Ground Fee,Common Area Maintenance,Ext Bldg Maint,Lawn Maintenance,Recreation Facility,Road Maintenance,Snow Removal,Trash
Senior Community Yes
Age Restriction 55
Tax ID 05-00-00106-01
Ownership Condominium
Security Features 24 hour security,Main Entrance Lock,Security Gate,Smoke Detector
Acceptable Financing Conventional, Cash, VA
Horse Property N
Listing Terms Conventional, Cash, VA
Financing Conventional,Cash,VA
Special Listing Condition Standard
Pets Allowed Dogs OK, Cats OK
Read Less

Bought with Tamira Murrell • Realty Mark Associates
GET MORE INFORMATION




