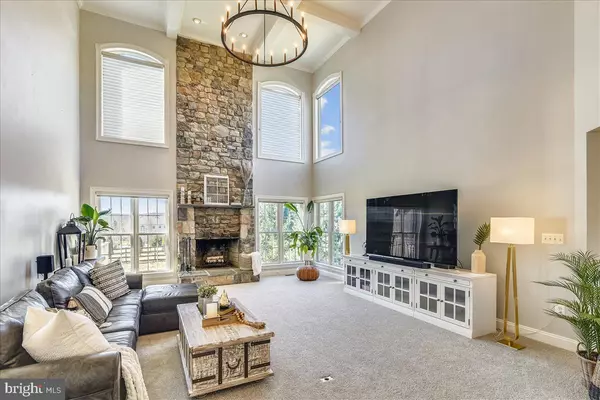For more information regarding the value of a property, please contact us for a free consultation.
16819 YORKFIELD CT Purcellville, VA 20132
Want to know what your home might be worth? Contact us for a FREE valuation!

Our team is ready to help you sell your home for the highest possible price ASAP
Key Details
Sold Price $1,395,000
Property Type Single Family Home
Sub Type Detached
Listing Status Sold
Purchase Type For Sale
Square Footage 6,011 sqft
Price per Sqft $232
Subdivision Wright Farm
MLS Listing ID VALO2019798
Sold Date 04/14/22
Style Craftsman
Bedrooms 4
Full Baths 4
Half Baths 1
HOA Fees $55/mo
HOA Y/N Y
Abv Grd Liv Area 4,274
Originating Board BRIGHT
Year Built 2003
Annual Tax Amount $11,102
Tax Year 2022
Lot Size 3.010 Acres
Acres 3.01
Property Description
Dreamy country home with over 6200 finished square feet on 3 picturesque acres with panoramic views of the Blue Ridge mountains. This former model home features many extras including hardiplank and stone exterior, hand-laid custom tile, upgraded lighting and sound system, and wired for whole-house generator system. Sitting adjacent to the main home is a LARGE quality-built detached garage/barn/workshop that features an oversized 2-bay garage, plus workshop and carport. Garage has its own driveway and is perfect for a car enthusiast or hobbyist. The main house features a stunning 2-story family room with coffered ceiling, wood burning stone fireplace and a beautiful array of picture windows. The kitchen showcases stainless steel appliances, white cabinets, large kitchen island and designer backsplash tile. Enormous corner office, formal living and dining rooms, butler and walk-in pantry. Main level mudroom and laundry. Spacious master suite with sitting room (second office, nursery, etc) and remodeled luxury bath. LARGE bedrooms and renovated secondary baths. Finished lower level with wet bar, ice machine, mini fridge and lots and lots of storage. Enjoy breath-taking sunsets from your sunroom, deck and backyard. Fully fenced, sprinkler system and many more extras including 2-year old roof (for home and barn), and newer HVAC. Property is fully fenced and located on a prime cul-de-sac. COMCAST INTERNET and all paved roads. Within close proximity to schools, shopping, WO&D trail, restaurants and main roads.
Location
State VA
County Loudoun
Zoning 01
Rooms
Other Rooms Living Room, Dining Room, Primary Bedroom, Sitting Room, Bedroom 2, Bedroom 3, Kitchen, Foyer, Bedroom 1, 2nd Stry Fam Rm, Sun/Florida Room, Laundry, Office, Recreation Room, Storage Room, Primary Bathroom
Basement Walkout Stairs, Fully Finished
Interior
Hot Water Propane
Heating Forced Air
Cooling Central A/C
Fireplaces Number 1
Fireplaces Type Wood
Equipment Stainless Steel Appliances
Furnishings No
Fireplace Y
Appliance Stainless Steel Appliances
Heat Source Propane - Leased
Exterior
Exterior Feature Deck(s)
Parking Features Garage - Side Entry
Garage Spaces 5.0
Fence Board, Partially
Water Access N
View Mountain
Accessibility None
Porch Deck(s)
Attached Garage 3
Total Parking Spaces 5
Garage Y
Building
Story 3
Foundation Other
Sewer Septic = # of BR
Water Well
Architectural Style Craftsman
Level or Stories 3
Additional Building Above Grade, Below Grade
New Construction N
Schools
Middle Schools Harmony
High Schools Woodgrove
School District Loudoun County Public Schools
Others
HOA Fee Include Trash,Snow Removal
Senior Community No
Tax ID 452473681000
Ownership Fee Simple
SqFt Source Assessor
Horse Property N
Special Listing Condition Standard
Read Less

Bought with Geri L Deane • McEnearney Associates, Inc.
GET MORE INFORMATION




