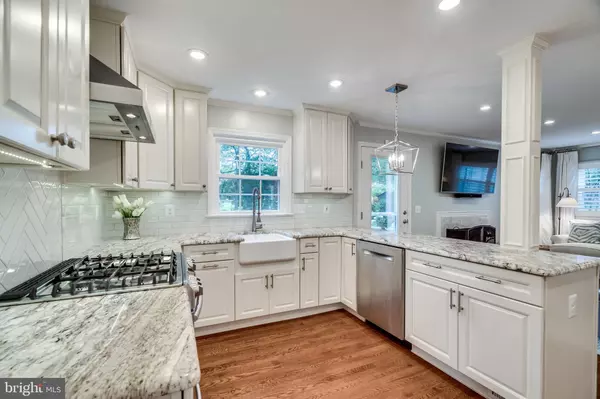For more information regarding the value of a property, please contact us for a free consultation.
2300 WILKINSON PL Alexandria, VA 22306
Want to know what your home might be worth? Contact us for a FREE valuation!

Our team is ready to help you sell your home for the highest possible price ASAP
Key Details
Sold Price $897,688
Property Type Single Family Home
Sub Type Detached
Listing Status Sold
Purchase Type For Sale
Square Footage 2,595 sqft
Price per Sqft $345
Subdivision Kirkside
MLS Listing ID VAFX1138490
Sold Date 08/03/20
Style Cape Cod
Bedrooms 4
Full Baths 3
HOA Y/N N
Abv Grd Liv Area 2,595
Originating Board BRIGHT
Year Built 1964
Annual Tax Amount $7,877
Tax Year 2020
Lot Size 0.358 Acres
Acres 0.36
Property Description
The word charm doesn't even begin to cover it! This spectacular cape cod has everything you are looking for! Hardwood floors and crown molding throughout. The entire home, inside and out, has been painted giving the exterior and interior a brand new look! Extensive hardscape, lush landscaping, up lighting, brick patios and walkways. Open concept kitchen/family room with gas fireplace. Formal living room with wood burning fireplace. Formal dining room. 3 very large bedrooms upstairs including an owners suite with attached bath and walk-in closet. An oversized 2 car garage offers plenty of storage and is attached to the mudroom! A main level bedroom/playroom with full bath. Recently installed Electric car plug and 2019 Hot Water Heater. Double pane vinyl windows, sprinkler system, alarm system. Offers, if any, are due Sunday, July 5th by 5 PM.
Location
State VA
County Fairfax
Zoning 120
Rooms
Other Rooms Living Room, Dining Room, Primary Bedroom, Bedroom 2, Bedroom 3, Bedroom 4, Kitchen, Family Room, Laundry, Mud Room, Bathroom 2, Bathroom 3, Primary Bathroom
Main Level Bedrooms 1
Interior
Interior Features Attic, Ceiling Fan(s), Crown Moldings, Chair Railings, Dining Area, Family Room Off Kitchen, Floor Plan - Open, Formal/Separate Dining Room, Kitchen - Gourmet, Primary Bath(s), Recessed Lighting, Upgraded Countertops, Walk-in Closet(s), Window Treatments, Wood Floors, Entry Level Bedroom, Floor Plan - Traditional, Sprinkler System
Hot Water Natural Gas
Heating Central
Cooling Central A/C
Flooring Hardwood
Fireplaces Number 2
Fireplaces Type Gas/Propane, Wood
Equipment Dishwasher, Disposal, Exhaust Fan, Oven/Range - Gas, Range Hood, Refrigerator, Stainless Steel Appliances
Fireplace Y
Window Features Double Pane,Vinyl Clad
Appliance Dishwasher, Disposal, Exhaust Fan, Oven/Range - Gas, Range Hood, Refrigerator, Stainless Steel Appliances
Heat Source Natural Gas
Laundry Main Floor
Exterior
Exterior Feature Patio(s), Brick
Parking Features Garage - Front Entry
Garage Spaces 2.0
Fence Fully
Water Access N
Roof Type Architectural Shingle
Accessibility Other
Porch Patio(s), Brick
Attached Garage 2
Total Parking Spaces 2
Garage Y
Building
Story 2
Foundation Crawl Space
Sewer Public Sewer
Water Public
Architectural Style Cape Cod
Level or Stories 2
Additional Building Above Grade, Below Grade
New Construction N
Schools
Elementary Schools Hollin Meadows
Middle Schools Carl Sandburg
High Schools West Potomac
School District Fairfax County Public Schools
Others
Senior Community No
Tax ID 1021 26 0027
Ownership Fee Simple
SqFt Source Assessor
Security Features Security System
Special Listing Condition Standard
Read Less

Bought with Frida Hopper • TTR Sotheby's International Realty
GET MORE INFORMATION




