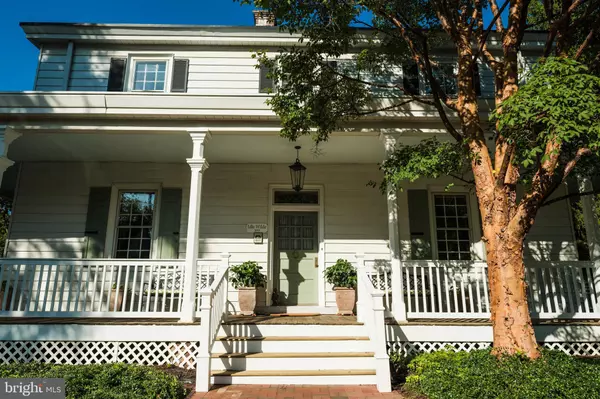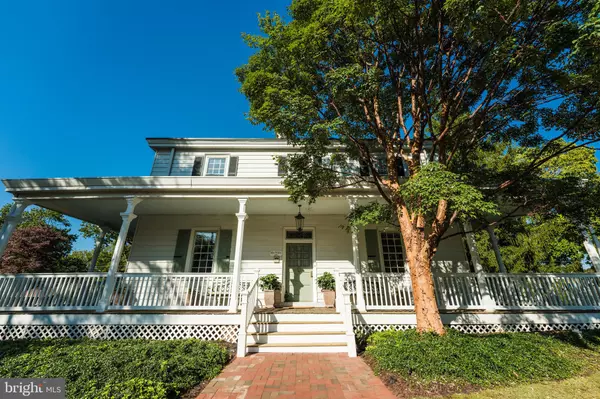For more information regarding the value of a property, please contact us for a free consultation.
309 S MAIN ST North Wales, PA 19454
Want to know what your home might be worth? Contact us for a FREE valuation!

Our team is ready to help you sell your home for the highest possible price ASAP
Key Details
Sold Price $727,500
Property Type Single Family Home
Sub Type Detached
Listing Status Sold
Purchase Type For Sale
Square Footage 3,925 sqft
Price per Sqft $185
Subdivision None Available
MLS Listing ID PAMC664574
Sold Date 12/07/20
Style Colonial,Victorian
Bedrooms 5
Full Baths 3
HOA Y/N N
Abv Grd Liv Area 3,925
Originating Board BRIGHT
Year Built 1870
Annual Tax Amount $9,032
Tax Year 2020
Lot Size 0.771 Acres
Acres 0.77
Lot Dimensions 160.00 x 0.00
Property Description
Welcome home to "Idle Wilde" in North Wales borough. Do not miss your opportunity to live in and experience the history and grandeur of this c. 1852 home that was once a famous and lavish boarding house where many prominent Philadelphians from the city spent their summers. Fun fact: Don Pedro, the former Emperor of Brazil, was a guest at "Idle Wilde" in the summer of 1876 while opening and attending the U.S. Centennial Exhibition in Philadelphia with Ulysses S. Grant. Sited on the 2nd largest lot in North Wales borough, this stately home will impress you from the moment you step foot onto the gorgeous wrap-around porch. Step inside the formal living room and adjacent dining room and you will immediately notice the 10' ceilings, brick fireplaces in both rooms, hardwood flooring, tall windows flooding light into the home, French doors, 12" deep window sills, a built-in corner China closet, transom windows, and so much more. The beautiful three-story open staircase with a gorgeous pendant light fixture leads you upstairs to four generously sized bedrooms on the second floor, one with an en-suite bathroom and the other three bedrooms sharing a hall bathroom. Both bathrooms are newly renovated complete with gorgeous marble-topped vanities and flooring. The hall bathroom features a dual vanity and a tub and shower combination, while the en-suite bathroom features a dual vanity with a handsome curved stall shower. The third floor of the home offers additional space that can be used as a home office, playroom, crafting area, meditation space, storage area, or a combination of any of these options. This floor is also home to a large cedar closet. The charming and spacious vintage kitchen on the main level of the home was once featured in Better Homes and Gardens magazine and comes fully equipped with a gas cooktop, double wall ovens, a large sink with built-in drying racks, 25 feet of cabinets, an island with seating, nooks for cookbooks, and more. To one side of the kitchen is an informal dining space and another area with glass sliders leading to the covered porch and overlooking the professionally landscaped rear yard. This area also presents the opportunity for a homeschooling or a work-from-home space. On the opposite side of the kitchen is a large room that is currently being used as a main-level bedroom area with an adjacent closet and a gorgeous renovated full bathroom with a pedestal sink and a walk-in shower with marble basket-weave flooring. This space, featuring custom built-in cabinets/bookcases and a window seat area, can also be used as a fantastic family room. A private, outside entrance to this room provides an opportunity to also use this area as an in-home office. The wrap-around-porch offers lovely space for outdoor entertaining or simply relaxing with a book and your favorite beverage. Speaking of entertaining, the beautifully landscaped outdoor areas of this home are second to none. The backyard features a lovely patio and outdoor fireplace, and the adjacent Weingartner park on the border of the property provides a tranquil view and setting. This magnificent home offers the added benefit of a large carriage house with space for 4 vehicles inside and an off-street parking area with room for several cars, perfect for when you entertain your family and friends. This structure also features a second floor for storage or future use as a home gym or office space. A full, spacious basement is home to a laundry area and the mechanicals, and provides space for more storage. The basement is accessed from the inside and also via Bilco doors on the outside of the home. The home is also equipped with a generator that provides comfort and security during power outages. As if all of this wasn't enough, "Idle Wilde" is a short 5-minute walk to the train providing easy access to the city, a block from North Wales Elementary, and only a few blocks walk to the local restaurants, bakery, gelato and coffee shops, and so much more!
Location
State PA
County Montgomery
Area North Wales Boro (10614)
Zoning A
Rooms
Other Rooms Living Room, Dining Room, Bedroom 2, Bedroom 4, Bedroom 5, Kitchen, Breakfast Room, Bedroom 1, Office, Bathroom 3, Attic
Basement Full
Main Level Bedrooms 1
Interior
Interior Features Attic, Breakfast Area, Built-Ins, Butlers Pantry, Cedar Closet(s), Ceiling Fan(s), Chair Railings, Combination Kitchen/Dining, Crown Moldings, Dining Area, Entry Level Bedroom, Kitchen - Island, Stall Shower, Tub Shower, Wood Floors
Hot Water Natural Gas
Heating Radiator, Baseboard - Hot Water, Zoned
Cooling Central A/C
Flooring Ceramic Tile, Hardwood, Marble
Fireplaces Number 2
Fireplaces Type Brick
Equipment Built-In Range, Cooktop, Oven - Double
Fireplace Y
Window Features Transom
Appliance Built-In Range, Cooktop, Oven - Double
Heat Source Natural Gas
Laundry Basement
Exterior
Exterior Feature Patio(s), Porch(es), Wrap Around
Parking Features Additional Storage Area, Garage - Front Entry, Garage - Side Entry, Oversized
Garage Spaces 10.0
Water Access N
View Park/Greenbelt, Street
Accessibility None
Porch Patio(s), Porch(es), Wrap Around
Total Parking Spaces 10
Garage Y
Building
Story 3
Sewer Public Sewer
Water Public
Architectural Style Colonial, Victorian
Level or Stories 3
Additional Building Above Grade, Below Grade
New Construction N
Schools
Elementary Schools North Wales
Middle Schools Pennbrook
High Schools North Penn Senior
School District North Penn
Others
Senior Community No
Tax ID 14-00-01368-004
Ownership Fee Simple
SqFt Source Assessor
Acceptable Financing Negotiable, Cash, Conventional
Listing Terms Negotiable, Cash, Conventional
Financing Negotiable,Cash,Conventional
Special Listing Condition Standard
Read Less

Bought with Mark L Malfara • BHHS Fox & Roach-Chestnut Hill



