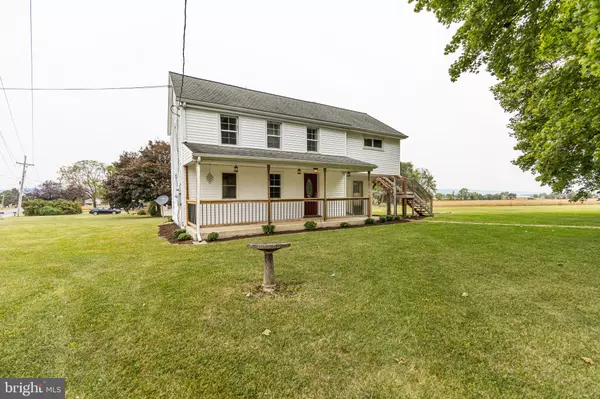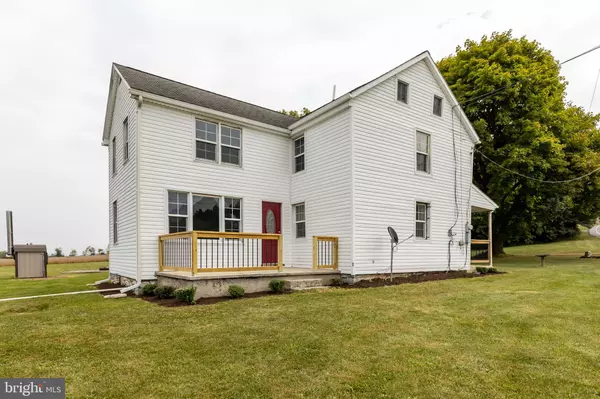For more information regarding the value of a property, please contact us for a free consultation.
2431 ROXBURY RD Shippensburg, PA 17257
Want to know what your home might be worth? Contact us for a FREE valuation!

Our team is ready to help you sell your home for the highest possible price ASAP
Key Details
Sold Price $210,000
Property Type Single Family Home
Sub Type Detached
Listing Status Sold
Purchase Type For Sale
Square Footage 1,916 sqft
Price per Sqft $109
Subdivision None Available
MLS Listing ID PAFL174950
Sold Date 11/12/20
Style Farmhouse/National Folk
Bedrooms 3
Full Baths 2
HOA Y/N N
Abv Grd Liv Area 1,916
Originating Board BRIGHT
Year Built 1900
Annual Tax Amount $1,749
Tax Year 2020
Lot Size 1.100 Acres
Acres 1.1
Property Description
Welcome home to this charming updated two story colonial log farm home situated on a 1.1 acre lot boasting 3 beds and 2 full baths in a country setting! The kitchen has been nicely updated with newer cabinets, granite counter tops, lighting and laminate flooring. For convenience the laundry is located just off the kitchen with plenty of space to work and store your cleaning supplies. The dining room has laminate flooring and can accommodate a large table. The living room has beautiful hardwood flooring and plenty of space to relax and unwind. Rounding out the first floor is a full bath with ceramic tile flooring. The second floor with exposed wood beams boast three bedrooms all with new carpeting and one full bath with a tiled floor and tub surround. The master bedroom has a sliding glass door which opens to the two story deck overlooking the large back yard. This house wouldn't be complete without the indoor stairs leading to the large floored attic allowing you ample room for storage. Added features include updated windows, electric, water lines, lighting and new hot water radiant heaters throughout. This house also features two sources of heat provided by the oil furnace and the outdoor wood burning furnace. The house and lot are further enhanced by the extra large multi bay block garage which includes a second floor with outside access. The driveway area provides plenty of space for your vehicles, camper or RV. This house is ready for a quick possession so schedule your personal tour today!
Location
State PA
County Franklin
Area Southampton Twp (14521)
Zoning R1
Rooms
Other Rooms Living Room, Dining Room, Sitting Room, Bedroom 2, Bedroom 3, Kitchen, Bedroom 1, Laundry, Bathroom 1
Basement Connecting Stairway, Outside Entrance, Partial, Unfinished, Sump Pump, Poured Concrete
Interior
Hot Water Oil
Heating Hot Water, Wood Burn Stove
Cooling Window Unit(s)
Flooring Ceramic Tile, Carpet, Hardwood, Laminated, Vinyl
Fireplace N
Heat Source Oil, Wood
Laundry Main Floor, Hookup
Exterior
Exterior Feature Deck(s), Porch(es)
Parking Features Additional Storage Area, Garage - Side Entry, Oversized, Garage Door Opener
Garage Spaces 2.0
Water Access N
View Mountain, Pasture
Roof Type Shingle
Accessibility None
Porch Deck(s), Porch(es)
Total Parking Spaces 2
Garage Y
Building
Story 2
Sewer Septic Exists
Water Public
Architectural Style Farmhouse/National Folk
Level or Stories 2
Additional Building Above Grade, Below Grade
Structure Type Beamed Ceilings,Dry Wall
New Construction N
Schools
School District Shippensburg Area
Others
Senior Community No
Tax ID 21-N06-12A
Ownership Fee Simple
SqFt Source Assessor
Acceptable Financing Cash, FHA, Conventional, USDA, VA
Horse Property Y
Horse Feature Horses Allowed
Listing Terms Cash, FHA, Conventional, USDA, VA
Financing Cash,FHA,Conventional,USDA,VA
Special Listing Condition Standard
Read Less

Bought with Rochelle R Ott • RE/MAX Realty Agency, Inc.
GET MORE INFORMATION




