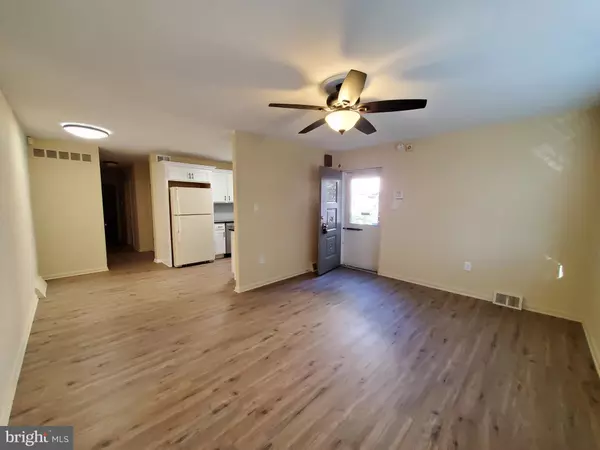For more information regarding the value of a property, please contact us for a free consultation.
910 KENDRICK ST Philadelphia, PA 19111
Want to know what your home might be worth? Contact us for a FREE valuation!

Our team is ready to help you sell your home for the highest possible price ASAP
Key Details
Sold Price $245,000
Property Type Single Family Home
Sub Type Twin/Semi-Detached
Listing Status Sold
Purchase Type For Sale
Square Footage 884 sqft
Price per Sqft $277
Subdivision Fox Chase
MLS Listing ID PAPH940394
Sold Date 12/04/20
Style Raised Ranch/Rambler
Bedrooms 2
Full Baths 1
Half Baths 1
HOA Y/N N
Abv Grd Liv Area 884
Originating Board BRIGHT
Year Built 1966
Annual Tax Amount $2,767
Tax Year 2020
Lot Size 2,483 Sqft
Acres 0.06
Lot Dimensions 24.83 x 100.00
Property Description
Welcome to 910 Kendrick St. This property has just been updated and is ready for a new owner!!! This twin ranch offers New water proof floors throughout, a New Kitchen which includes white cabinets with black granite countertops, stainless steel microwave, gas stove, dishwasher and garbage disposal. The subway tile and overhead lighting finish this space off beautifully. This floor contains 2 generous size bedrooms and a hall bathroom. For some additional space make your way down to the finished basement. This space makes for a great family room with half bath, separate laundry room, side entrance as well as access to the oversized garage. The house has been freshly painted throughout and has Central Air! Located on a great block! Put this one on your list of Must Sees...
Location
State PA
County Philadelphia
Area 19111 (19111)
Zoning RSA3
Rooms
Other Rooms Living Room, Dining Room, Kitchen, Family Room
Basement Full
Main Level Bedrooms 2
Interior
Interior Features Cedar Closet(s), Ceiling Fan(s), Stall Shower
Hot Water Natural Gas
Heating Forced Air
Cooling Central A/C
Equipment Built-In Microwave, Dishwasher, Disposal, Washer/Dryer Stacked
Furnishings No
Fireplace N
Appliance Built-In Microwave, Dishwasher, Disposal, Washer/Dryer Stacked
Heat Source Natural Gas
Laundry Basement, Has Laundry
Exterior
Parking Features Additional Storage Area, Basement Garage, Garage - Front Entry, Garage Door Opener, Oversized
Garage Spaces 2.0
Water Access N
Accessibility None
Attached Garage 1
Total Parking Spaces 2
Garage Y
Building
Story 1
Sewer No Septic System
Water Public
Architectural Style Raised Ranch/Rambler
Level or Stories 1
Additional Building Above Grade, Below Grade
New Construction N
Schools
School District The School District Of Philadelphia
Others
Pets Allowed Y
Senior Community No
Tax ID 632021900
Ownership Fee Simple
SqFt Source Assessor
Security Features Electric Alarm
Acceptable Financing Cash, Conventional, FHA
Horse Property N
Listing Terms Cash, Conventional, FHA
Financing Cash,Conventional,FHA
Special Listing Condition Standard
Pets Allowed No Pet Restrictions
Read Less

Bought with Jeffrey B Ferrell • Keller Williams Real Estate-Langhorne



