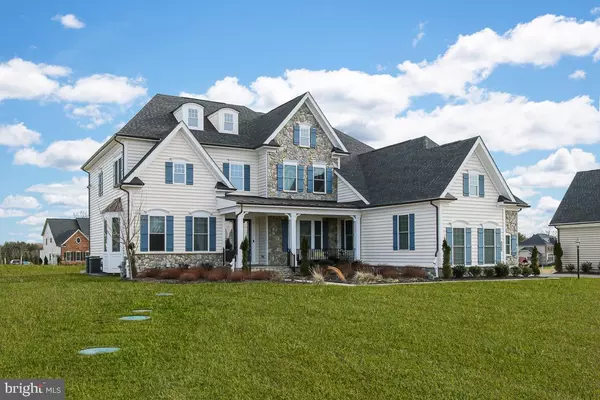For more information regarding the value of a property, please contact us for a free consultation.
5024 BEE FRANCES WAY Clarksville, MD 21029
Want to know what your home might be worth? Contact us for a FREE valuation!

Our team is ready to help you sell your home for the highest possible price ASAP
Key Details
Sold Price $1,435,000
Property Type Single Family Home
Sub Type Detached
Listing Status Sold
Purchase Type For Sale
Square Footage 7,503 sqft
Price per Sqft $191
Subdivision Greenberry
MLS Listing ID MDHW275306
Sold Date 06/05/20
Style Traditional
Bedrooms 6
Full Baths 6
Half Baths 2
HOA Fees $50
HOA Y/N Y
Abv Grd Liv Area 5,448
Originating Board BRIGHT
Year Built 2017
Annual Tax Amount $17,170
Tax Year 2018
Lot Size 1.144 Acres
Acres 1.14
Property Description
***Stunning 3 yr old NV Homes Clifton Park II floorplan loaded with all of the options of the original model home ***Over 7,000 sq ft of exceptional and inviting spaces. Enter through double custom doors to soaring light filled 2 story foyer. Architectural moldings and fluted columns grace the entryway. Retreat through French doors to private library with built in bookshelves. Wide plank handscraped floors + 10 ft ceilings throughout main level give an open, impressive feeling. Expansive dining room with tray ceiling + butler's pantry with wine cooler is a wonderful dinner party room...or move the party to the gourmet chef's kitchen w/ two huge entertaining /working islands + seating. Upgraded Profile Stainless steel appliances, instant hot pot filler, gas cooktop, vegetable sink, 1 oversize refrigerator + 2 additional beverage refrigerators + walk-in pantry is an entertainer's dream!**. Sunny breakfast room with french doors leads to relaxing covered porch. *** Stunning wall of windows bathes the open 2 Story family room in sunshine - coffered ceilings + floor to ceiling stone fireplace compliment the space *** A first floor In- law/guest suite with full bath is tucked privately away on main level. Entryway from garage has custom bench, coat rack, and charging station for all of your electrical devices. Built-in sink and cabinets give main level laundry room plenty of storage. **Upstairs, large welcoming master suite with tray ceiling opens to sitting room with covered balcony*** Exceptionally large combination his/hers closet has plentiful space***Luxuriate in spa style bath with custom tile, his and hers dual vanities with linen tower, dramatic spa shower with dual benches, shower heads, and body jets !*** 3 other additional large bedrooms on upper level all feature walk-in closets and en suite full baths. ***More entertaining areas are found in lower level with custom wet bar, 2 gathering/seating areas and theater room. Completing the expansive Rec room is an additional guest/teen suite with adjoining full bath***Both main level and lower level have separate powder rooms for guests**Large flat front, side, and backyards are landscaped and perfect for outdoor activities!*** Tranquil " Greenberry" enclave of just 25 estate homes has easy access to Routes 32, 29, 95 and schools + shopping****Due to COVID 19 - by appt only - house is clean and sanitized and has sanitation station for all showings**
Location
State MD
County Howard
Zoning RRDEO
Rooms
Other Rooms Dining Room, Primary Bedroom, Bedroom 2, Bedroom 3, Kitchen, Game Room, Family Room, Library, Foyer, Breakfast Room, Bedroom 1, 2nd Stry Fam Ovrlk, Study, In-Law/auPair/Suite, Laundry, Mud Room, Recreation Room, Storage Room, Utility Room, Bathroom 1, Bathroom 2, Bathroom 3, Primary Bathroom, Full Bath, Half Bath, Additional Bedroom
Basement Fully Finished, Improved, Outside Entrance
Main Level Bedrooms 1
Interior
Interior Features Bar, Breakfast Area, Butlers Pantry, Carpet, Ceiling Fan(s), Central Vacuum, Chair Railings, Crown Moldings, Dining Area, Double/Dual Staircase, Entry Level Bedroom, Family Room Off Kitchen, Floor Plan - Open, Formal/Separate Dining Room, Kitchen - Gourmet, Kitchen - Island, Primary Bath(s), Pantry, Soaking Tub, Upgraded Countertops, Walk-in Closet(s), Wood Floors, Additional Stairway
Heating Programmable Thermostat, Forced Air
Cooling Ceiling Fan(s), Central A/C
Flooring Hardwood, Carpet
Fireplaces Number 1
Fireplaces Type Fireplace - Glass Doors, Mantel(s), Stone
Equipment Built-In Microwave, Central Vacuum, Dishwasher, Disposal, Exhaust Fan, Humidifier, Instant Hot Water, Microwave, Oven - Double, Oven - Wall, Oven/Range - Gas, Refrigerator, Stainless Steel Appliances, Washer, Water Conditioner - Owned
Fireplace Y
Window Features Bay/Bow,Double Pane,Energy Efficient
Appliance Built-In Microwave, Central Vacuum, Dishwasher, Disposal, Exhaust Fan, Humidifier, Instant Hot Water, Microwave, Oven - Double, Oven - Wall, Oven/Range - Gas, Refrigerator, Stainless Steel Appliances, Washer, Water Conditioner - Owned
Heat Source Natural Gas
Laundry Main Floor
Exterior
Exterior Feature Balcony, Porch(es)
Parking Features Garage - Side Entry
Garage Spaces 3.0
Water Access N
View Garden/Lawn
Roof Type Asphalt,Architectural Shingle
Accessibility Other
Porch Balcony, Porch(es)
Attached Garage 3
Total Parking Spaces 3
Garage Y
Building
Lot Description Backs - Open Common Area, Front Yard, Level, Rear Yard, SideYard(s), Cleared
Story 2
Sewer On Site Septic
Water Well
Architectural Style Traditional
Level or Stories 2
Additional Building Above Grade, Below Grade
Structure Type 2 Story Ceilings,9'+ Ceilings,Tray Ceilings
New Construction N
Schools
Elementary Schools Dayton Oaks
Middle Schools Folly Quarter
High Schools River Hill
School District Howard County Public School System
Others
Senior Community No
Tax ID 1405598669
Ownership Fee Simple
SqFt Source Assessor
Security Features Electric Alarm
Special Listing Condition Standard
Read Less

Bought with Debra Morin • Redfin Corp
GET MORE INFORMATION




