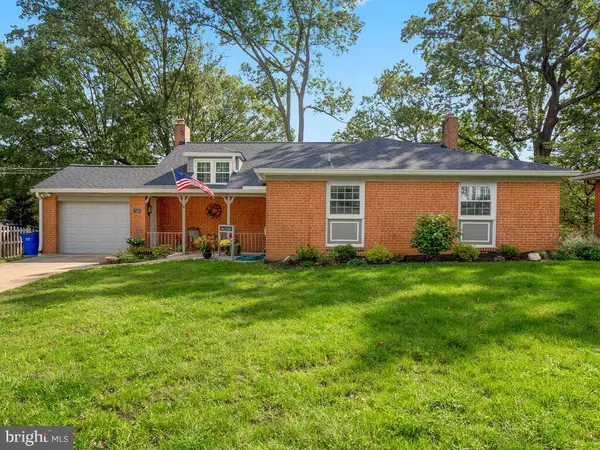For more information regarding the value of a property, please contact us for a free consultation.
7319 BAYLOR AVE College Park, MD 20740
Want to know what your home might be worth? Contact us for a FREE valuation!

Our team is ready to help you sell your home for the highest possible price ASAP
Key Details
Sold Price $525,000
Property Type Single Family Home
Sub Type Detached
Listing Status Sold
Purchase Type For Sale
Square Footage 1,980 sqft
Price per Sqft $265
Subdivision Yarrow
MLS Listing ID MDPG581984
Sold Date 11/12/20
Style Split Level
Bedrooms 4
Full Baths 3
HOA Y/N N
Abv Grd Liv Area 1,980
Originating Board BRIGHT
Year Built 1960
Annual Tax Amount $6,919
Tax Year 2019
Lot Size 0.262 Acres
Acres 0.26
Property Description
Welcome to this renovated, contemporary brick split level that has been lovingly cared for and maintained beautifully. It is nestled within the Yarrow subdivision and is very close to the College Park Metro Station, public transportation, parks and recreation, exercise paths, Wells Rink/Pool, CP Tennis Center and all major transportation routes (295, 50, 495, 95) & the Marc Train is less than 2 miles away). The main level of this home features a foyer entry, a large, light filled living room with vaulted ceiling, an adjacent dining room opening to the fully equipped kitchen with new cabinets, counters, tile flooring and stainless steel appliances. On the upper level you will find the primary bedroom with updated ensuite full bath, two additional bedrooms and an updated hall full bath. On lower level #1, you will find the is 4th bedroom (currently used as an office), a full bath, and a family room with fireplace, built in shelving and access to a lovely enclosed ground level rear porch. Lower level #2 houses the utilities, laundry room and plenty of storage! Fresh paint throughout and new carpet on the stairways, hallways and lower level family room make this move-in ready. Exterior features include a covered front porch, an attached one car garage, a new roof, new windows, a landscaped rear yard and two storage sheds. Hurry!
Location
State MD
County Prince Georges
Zoning R55
Rooms
Basement Connecting Stairway, Heated, Improved, Interior Access
Interior
Interior Features Breakfast Area, Built-Ins, Carpet, Ceiling Fan(s), Floor Plan - Traditional, Formal/Separate Dining Room, Primary Bath(s), Recessed Lighting, Stall Shower, Tub Shower, Upgraded Countertops, Wood Floors
Hot Water Natural Gas
Heating Forced Air
Cooling Ceiling Fan(s), Central A/C
Flooring Ceramic Tile, Hardwood, Laminated, Partially Carpeted
Fireplaces Number 1
Fireplaces Type Brick, Fireplace - Glass Doors
Equipment Built-In Microwave, Dishwasher, Disposal, Dryer, Exhaust Fan, Extra Refrigerator/Freezer, Oven/Range - Electric, Refrigerator, Stainless Steel Appliances, Washer, Water Heater
Fireplace Y
Window Features Double Hung,Double Pane,Replacement,Screens,Vinyl Clad
Appliance Built-In Microwave, Dishwasher, Disposal, Dryer, Exhaust Fan, Extra Refrigerator/Freezer, Oven/Range - Electric, Refrigerator, Stainless Steel Appliances, Washer, Water Heater
Heat Source Natural Gas
Laundry Basement
Exterior
Exterior Feature Enclosed, Patio(s), Porch(es), Screened
Garage Spaces 2.0
Fence Partially, Rear
Water Access N
Roof Type Architectural Shingle
Accessibility None
Porch Enclosed, Patio(s), Porch(es), Screened
Total Parking Spaces 2
Garage N
Building
Lot Description Interior, Landscaping
Story 4
Sewer Public Sewer
Water Public
Architectural Style Split Level
Level or Stories 4
Additional Building Above Grade, Below Grade
Structure Type Vaulted Ceilings
New Construction N
Schools
Elementary Schools Call School Board
Middle Schools Call School Board
High Schools Call School Board
School District Prince George'S County Public Schools
Others
Senior Community No
Tax ID 17212315786
Ownership Fee Simple
SqFt Source Assessor
Acceptable Financing Cash, Conventional, FHA
Listing Terms Cash, Conventional, FHA
Financing Cash,Conventional,FHA
Special Listing Condition Standard
Read Less

Bought with Christian Videla • Redfin Corp
GET MORE INFORMATION




