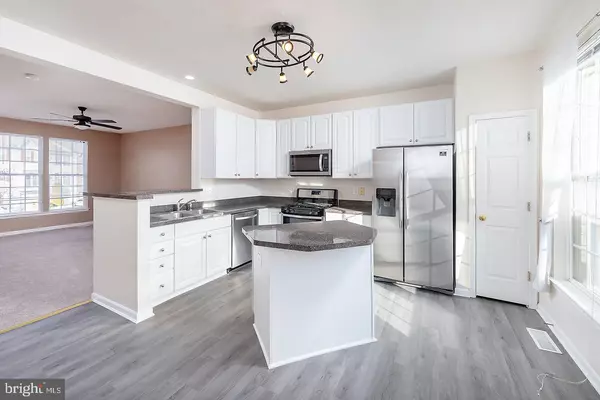For more information regarding the value of a property, please contact us for a free consultation.
130 SOUTH AVE Swedesboro, NJ 08085
Want to know what your home might be worth? Contact us for a FREE valuation!

Our team is ready to help you sell your home for the highest possible price ASAP
Key Details
Sold Price $220,000
Property Type Townhouse
Sub Type Interior Row/Townhouse
Listing Status Sold
Purchase Type For Sale
Square Footage 1,764 sqft
Price per Sqft $124
Subdivision Spring Ridge
MLS Listing ID NJGL270268
Sold Date 03/05/21
Style Colonial
Bedrooms 3
Full Baths 2
Half Baths 1
HOA Fees $42/mo
HOA Y/N Y
Abv Grd Liv Area 1,764
Originating Board BRIGHT
Year Built 2007
Annual Tax Amount $6,488
Tax Year 2020
Lot Size 2,919 Sqft
Acres 0.07
Lot Dimensions 0.00 x 0.00
Property Description
Welcome Home to Swedesboro! This 3BR, 2.5BA Spring Ridge Townhome is available for immediate delivery! Great location, close to Downtown Swedesboro, easy commute to anywhere with Route 295, NJ Turnpike, and area bridges only a few mins away, and serviced by Swedesboro-Woolwich & Kingsway Regional School Districts. This Ryan Townhome offers 3 levels of living space - Enter on the lower level, functioning as a Walk-Out Daylight Basement, this level offers the convenience of 2 Closets in the Foyer, with ceramic tile floors, access to the attached garage, a finished Family Room Space (or maybe you need a Home Office, Game Room, or an Exercise Room?), with access to the back yard, plus a Laundry Room and Mechanical Room. The Main Level offers an Open Concept Floor Plan, with a spacious Formal Living Room in Front, a Main Living Floor Powder Room (rare in Spring Ridge), open to the Center Island Kitchen with NEW Floors, 42" Cabinets, Newer Stainless Steel Appliances, a pantry, a Breakfast Nook, and a Family Room in back with access to the Elevated Back Deck! The top level offers a large Primary Bedroom Suite with Vaulted Ceilings, a Walk-In Closet, and a Full, Ensuite Bathroom. This level is rounded out with 2 more Bedrooms and another Full Bathroom. Don't Miss: NEW Carpet Throughout, Newer Ceiling Fans and Lighting Throughout, New Kitchen Floor, and HOME WARRANTY Included!
Location
State NJ
County Gloucester
Area Swedesboro Boro (20817)
Zoning RESIDENTIAL
Rooms
Other Rooms Living Room, Primary Bedroom, Bedroom 2, Bedroom 3, Kitchen, Family Room, Breakfast Room, Bonus Room, Primary Bathroom, Full Bath
Basement Daylight, Full, Fully Finished, Garage Access, Rear Entrance, Walkout Level
Interior
Hot Water Natural Gas
Heating Forced Air
Cooling Central A/C
Heat Source Natural Gas
Exterior
Exterior Feature Deck(s)
Parking Features Built In, Garage - Front Entry, Inside Access, Garage Door Opener
Garage Spaces 3.0
Utilities Available Under Ground
Water Access N
Roof Type Shingle
Accessibility None
Porch Deck(s)
Attached Garage 1
Total Parking Spaces 3
Garage Y
Building
Story 3
Foundation Slab
Sewer Public Sewer
Water Public
Architectural Style Colonial
Level or Stories 3
Additional Building Above Grade, Below Grade
Structure Type Dry Wall
New Construction N
Schools
Middle Schools Kingsway Regional M.S.
High Schools Kingsway Regional H.S.
School District Swedesboro-Woolwich Public Schools
Others
HOA Fee Include Common Area Maintenance
Senior Community No
Tax ID 17-00052 01-00015
Ownership Fee Simple
SqFt Source Assessor
Special Listing Condition Standard
Read Less

Bought with Nancy L. Kowalik • Your Home Sold Guaranteed, Nancy Kowalik Group
GET MORE INFORMATION




