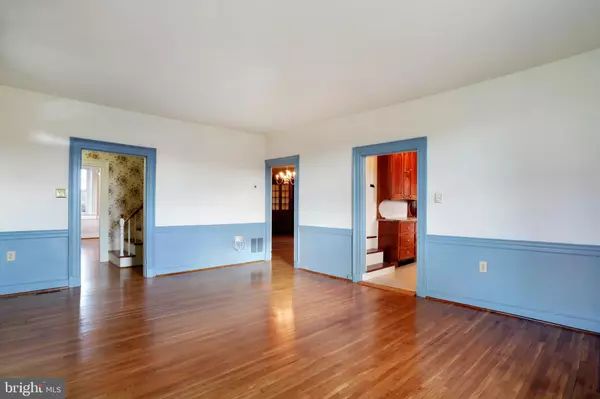For more information regarding the value of a property, please contact us for a free consultation.
19929-19934 LEMUEL LN Boonsboro, MD 21713
Want to know what your home might be worth? Contact us for a FREE valuation!

Our team is ready to help you sell your home for the highest possible price ASAP
Key Details
Sold Price $1,030,000
Property Type Single Family Home
Sub Type Detached
Listing Status Sold
Purchase Type For Sale
Square Footage 3,994 sqft
Price per Sqft $257
Subdivision None Available
MLS Listing ID MDWA170712
Sold Date 10/01/20
Style Colonial,Federal
Bedrooms 4
Full Baths 2
HOA Y/N N
Abv Grd Liv Area 3,994
Originating Board BRIGHT
Year Built 1850
Annual Tax Amount $4,503
Tax Year 2019
Lot Size 116.220 Acres
Acres 116.22
Property Description
A peaceful Paradise awaits you! This farm features a classic and well cared for 4 bedroom home with fireplaces, beautiful period hardwood floors, updated kitchen with cherry cabinets in which the wood came from the farm, complete with granite counters, and, fireplace with wood stove. Built-in corner cupboards Natural spring, Stone Spring House with trough and fireplace. Pasture, woodlands and the most beautiful panoramic view available from the knoll. Acreage of 116 acres +/- Little Beaver Creek flows along this property and has been trout stocked in the past. Dairy Barn, 2 silos, machine shed, loafing shed, smoke house and more! Must See!!! There is also a second home (mobile) that is rented or could be guest house.
Location
State MD
County Washington
Zoning A(R)
Rooms
Other Rooms Living Room, Dining Room, Primary Bedroom, Bedroom 2, Bedroom 3, Bedroom 4, Kitchen, Family Room, Foyer, Mud Room, Other
Basement Other
Interior
Interior Features Attic, Built-Ins, Double/Dual Staircase, Formal/Separate Dining Room, Kitchen - Country, Walk-in Closet(s), Wood Stove
Hot Water Electric
Heating Central, Heat Pump - Gas BackUp
Cooling Central A/C
Flooring Wood
Fireplaces Number 4
Equipment Built-In Microwave, Exhaust Fan, Oven/Range - Electric, Refrigerator
Fireplace Y
Appliance Built-In Microwave, Exhaust Fan, Oven/Range - Electric, Refrigerator
Heat Source Propane - Leased
Laundry Main Floor
Exterior
Exterior Feature Porch(es)
Parking Features Garage Door Opener, Covered Parking
Garage Spaces 1.0
Water Access Y
View Creek/Stream, Garden/Lawn, Panoramic, Pasture, Scenic Vista, Trees/Woods
Roof Type Metal
Farm Dairy,Beef,Hog,General,Mixed Use,Pasture
Accessibility None
Porch Porch(es)
Total Parking Spaces 1
Garage Y
Building
Story 2
Sewer On Site Septic
Water Well, Spring
Architectural Style Colonial, Federal
Level or Stories 2
Additional Building Above Grade, Below Grade
New Construction N
Schools
School District Washington County Public Schools
Others
Senior Community No
Tax ID 2216011401
Ownership Fee Simple
SqFt Source Assessor
Special Listing Condition Standard
Read Less

Bought with Joan E McLernon • Real Estate Innovations
GET MORE INFORMATION




