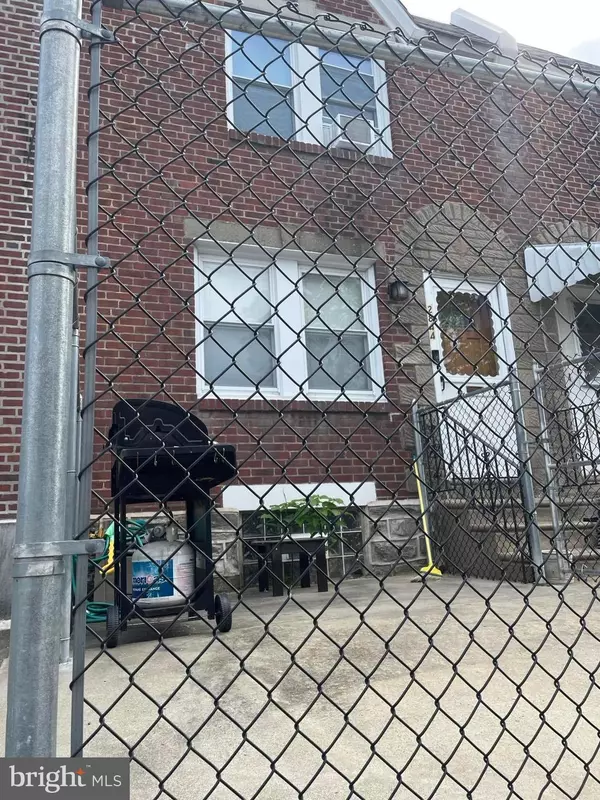For more information regarding the value of a property, please contact us for a free consultation.
2844 STEVENS ST Philadelphia, PA 19149
Want to know what your home might be worth? Contact us for a FREE valuation!

Our team is ready to help you sell your home for the highest possible price ASAP
Key Details
Sold Price $168,000
Property Type Townhouse
Sub Type Interior Row/Townhouse
Listing Status Sold
Purchase Type For Sale
Square Footage 1,068 sqft
Price per Sqft $157
Subdivision Mayfair (West)
MLS Listing ID PAPH2119726
Sold Date 10/28/22
Style AirLite
Bedrooms 3
Full Baths 1
HOA Y/N N
Abv Grd Liv Area 1,068
Originating Board BRIGHT
Year Built 1950
Annual Tax Amount $1,606
Tax Year 2022
Lot Size 927 Sqft
Acres 0.02
Lot Dimensions 16.00 x 58.00
Property Description
Your new home is waiting for you! Just unpack & relax! A concrete patio with plenty of room to entertain your guests welcomes you. This home is freshly painted, new wood floors in living & dining room, remodeled upgraded bathroom, new bedroom windows in master bedroom, new hot water in basement, new washer &
dryer in basement, new rubber roof and skylight 2021, kitchen has granite counter top, and dining room has wall unit AC to cool you in heated weather. LED lights installed in living room along with a ceiling. A garage is attached to back of house for storage, or parking. basement is available also. Make this house your home! You can be celebrating your summer parties here.
Location
State PA
County Philadelphia
Area 19149 (19149)
Zoning RSA5
Rooms
Other Rooms Living Room, Dining Room, Kitchen, Basement
Basement Unfinished
Interior
Interior Features Dining Area, Kitchen - Island, Tub Shower, Wood Floors, Other
Hot Water Natural Gas
Heating Forced Air
Cooling Ceiling Fan(s), Wall Unit
Flooring Hardwood
Equipment Built-In Microwave, Dryer - Electric, Refrigerator, Water Heater, Washer - Front Loading
Furnishings No
Fireplace N
Appliance Built-In Microwave, Dryer - Electric, Refrigerator, Water Heater, Washer - Front Loading
Heat Source Natural Gas
Laundry Basement
Exterior
Exterior Feature Patio(s)
Parking Features Garage - Rear Entry
Garage Spaces 1.0
Fence Chain Link
Water Access N
Accessibility None
Porch Patio(s)
Road Frontage Public, City/County
Attached Garage 1
Total Parking Spaces 1
Garage Y
Building
Story 2
Foundation Slab
Sewer Public Sewer
Water Public
Architectural Style AirLite
Level or Stories 2
Additional Building Above Grade, Below Grade
Structure Type Dry Wall
New Construction N
Schools
School District The School District Of Philadelphia
Others
Pets Allowed Y
Senior Community No
Tax ID 621202300
Ownership Fee Simple
SqFt Source Estimated
Security Features Smoke Detector,Carbon Monoxide Detector(s)
Acceptable Financing FHA, Conventional, Cash, VA
Horse Property N
Listing Terms FHA, Conventional, Cash, VA
Financing FHA,Conventional,Cash,VA
Special Listing Condition Standard
Pets Allowed No Pet Restrictions
Read Less

Bought with Xia Huang • Tesla Realty Group, LLC



