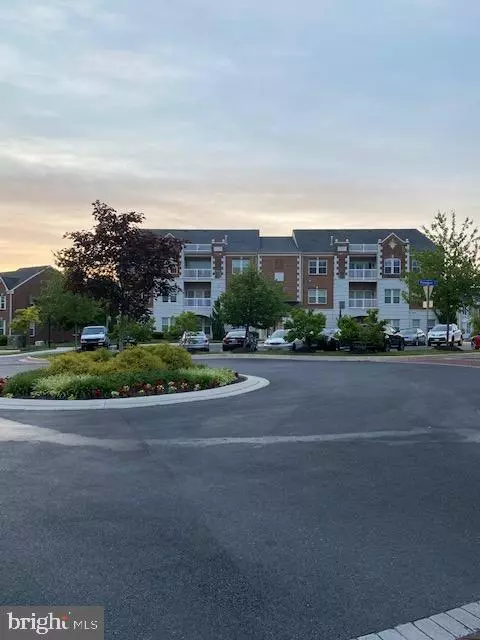For more information regarding the value of a property, please contact us for a free consultation.
310 PALADIUM CT #203 Owings Mills, MD 21117
Want to know what your home might be worth? Contact us for a FREE valuation!

Our team is ready to help you sell your home for the highest possible price ASAP
Key Details
Sold Price $186,000
Property Type Condo
Sub Type Condo/Co-op
Listing Status Sold
Purchase Type For Sale
Square Footage 1,330 sqft
Price per Sqft $139
Subdivision Baltimore County
MLS Listing ID MDBC496712
Sold Date 08/21/20
Style Traditional
Bedrooms 2
Full Baths 2
Condo Fees $313/mo
HOA Y/N N
Abv Grd Liv Area 1,330
Originating Board BRIGHT
Year Built 2010
Annual Tax Amount $3,054
Tax Year 2019
Property Description
This spacious yet cozy condo is the perfect place to call home! The secured building features an elevator, but you won't need it to access this main level condo. The light-filled, spacious home boasts new carpet and fresh paint. The large kitchen features stainless steel appliances, abundant counter space, tall cabinets, a large pantry, and full-size washer and dryer. The large owner's suite is equipped with two large closets, once of which is a walk-in. The spacious en suite features an over-sized vanity, soaking tub, and stand-alone shower. The second bedroom is spacious and airy, with a large closet and access to the second bathroom. The living room and dining room provide the perfect space for entertaining, or spending cozy time at home. The den/office/study has french doors for privacy, and provides access to the private balcony. This low-maintenance balcony is in the back of the building, which backs to lovely green space. Since the condo is on the second level of the building, this private space is the perfect place to relax and unwind. This beautiful home has the perfect location - close to commuter routes, shopping, dining, and area parks. Don't let this one get away! Make your appointment today!
Location
State MD
County Baltimore
Zoning RESIDENTIAL
Rooms
Other Rooms Living Room, Dining Room, Bedroom 2, Kitchen, Den, Bedroom 1, Bathroom 1, Bathroom 2
Main Level Bedrooms 2
Interior
Interior Features Carpet, Ceiling Fan(s), Combination Dining/Living, Dining Area, Elevator, Primary Bath(s), Pantry, Soaking Tub, Sprinkler System, Stall Shower, Tub Shower
Hot Water Electric
Heating Forced Air
Cooling Central A/C, Ceiling Fan(s)
Equipment Built-In Microwave, Dishwasher, Disposal, Dryer - Electric, Oven/Range - Electric, Refrigerator, Stainless Steel Appliances, Stove, Washer
Appliance Built-In Microwave, Dishwasher, Disposal, Dryer - Electric, Oven/Range - Electric, Refrigerator, Stainless Steel Appliances, Stove, Washer
Heat Source Natural Gas
Exterior
Garage Spaces 2.0
Parking On Site 2
Amenities Available Elevator, Common Grounds
Water Access N
Accessibility Elevator, Level Entry - Main
Total Parking Spaces 2
Garage N
Building
Story 1
Unit Features Garden 1 - 4 Floors
Sewer Public Sewer
Water Public
Architectural Style Traditional
Level or Stories 1
Additional Building Above Grade, Below Grade
New Construction N
Schools
School District Baltimore County Public Schools
Others
HOA Fee Include Common Area Maintenance,Ext Bldg Maint,Lawn Care Front,Lawn Care Rear,Lawn Care Side,Lawn Maintenance,Management,Snow Removal
Senior Community No
Tax ID 04042500006967
Ownership Condominium
Acceptable Financing FHA, Conventional, Cash
Listing Terms FHA, Conventional, Cash
Financing FHA,Conventional,Cash
Special Listing Condition Standard
Read Less

Bought with Joshua Watts • Johnson & Associates Real Estate



