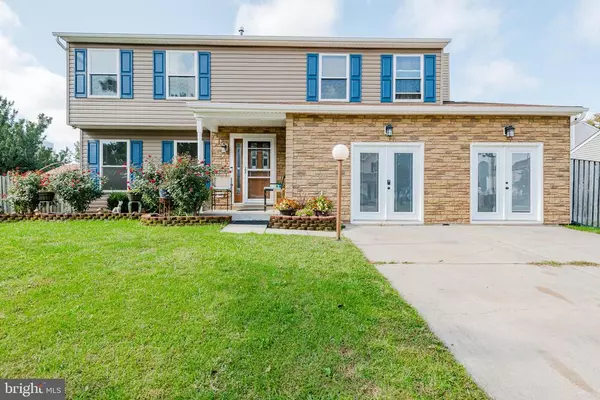For more information regarding the value of a property, please contact us for a free consultation.
1804 BAFFIN ST Severn, MD 21144
Want to know what your home might be worth? Contact us for a FREE valuation!

Our team is ready to help you sell your home for the highest possible price ASAP
Key Details
Sold Price $452,500
Property Type Single Family Home
Sub Type Detached
Listing Status Sold
Purchase Type For Sale
Square Footage 2,209 sqft
Price per Sqft $204
Subdivision The Provinces
MLS Listing ID MDAA448096
Sold Date 11/10/20
Style Colonial
Bedrooms 3
Full Baths 3
Half Baths 1
HOA Fees $6/ann
HOA Y/N Y
Abv Grd Liv Area 1,709
Originating Board BRIGHT
Year Built 1992
Annual Tax Amount $3,978
Tax Year 2019
Lot Size 7,086 Sqft
Acres 0.16
Property Description
OPEN HOUSE SAT AND SUN 1:00-3:00 ..Spacious colonial 3 bedroom, 3.5 bath home with beautiful upgrades and updates throughout. Located in the sought after community of "The Provinces". Featuring a beautiful Kitchen renovation (2011) with new cabinets, new refrigerator, granite countertops, bar and tile floor. A new 14 X 20 Sunroom addition and deck (2016), Dining area with bay-window and formal Living room, Family room with wood burning fireplace and 2 new windows ((2018)Renovated powder room (2018) Upstairs boast 3 generous size Bedrooms, remodeled hall Bath (2015), Master bedroom with a walk-in closet with built-in cabinets, Master bathroom features a walk-in shower with dual shower heads, and ceramic tile (2015). Basement includes a bathroom with beautiful ceramic floors and shower renovations (2018), laundry room, craft room, exercise room, additional bedroom space for guest. The 2 car garage conversion to workspace (2016). This fully heated/air conditioned well lite space is perfect for office, home business, day care. Enjoy the fully fenced yard and deck. Additional improvements include: Replacement windows and new roof (2012); Siding and shutters (2019) New front storm door (2020), Patio slider (to be replace Oct 2020). Convenient to commutes to Fort Meade, NSA, Arundel Mills Mall and BWI. Come take a look!
Location
State MD
County Anne Arundel
Zoning R5
Rooms
Basement Connecting Stairway, Fully Finished, Outside Entrance
Interior
Interior Features Bar, Ceiling Fan(s), Dining Area, Family Room Off Kitchen, Floor Plan - Traditional, Formal/Separate Dining Room, Kitchen - Gourmet, Kitchen - Island
Hot Water Electric
Heating Forced Air
Cooling Central A/C, Ceiling Fan(s)
Fireplaces Number 1
Fireplace Y
Heat Source Natural Gas
Exterior
Water Access N
Accessibility None
Garage N
Building
Story 3
Sewer Public Sewer
Water Public
Architectural Style Colonial
Level or Stories 3
Additional Building Above Grade, Below Grade
New Construction N
Schools
School District Anne Arundel County Public Schools
Others
Pets Allowed N
Senior Community No
Tax ID 020460590065242
Ownership Fee Simple
SqFt Source Assessor
Acceptable Financing Cash, Conventional, FHA, VA
Listing Terms Cash, Conventional, FHA, VA
Financing Cash,Conventional,FHA,VA
Special Listing Condition Standard
Read Less

Bought with Arnita A Greene • Compass
GET MORE INFORMATION




