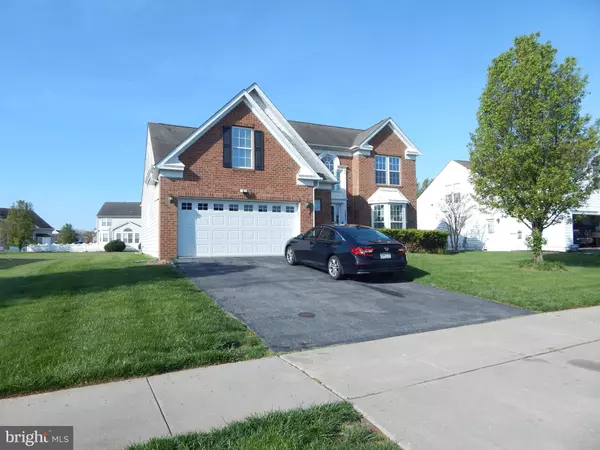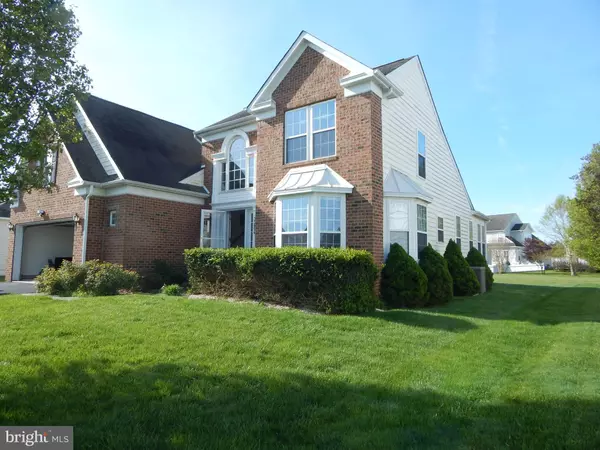For more information regarding the value of a property, please contact us for a free consultation.
33054 E LIGHT DR Lewes, DE 19958
Want to know what your home might be worth? Contact us for a FREE valuation!

Our team is ready to help you sell your home for the highest possible price ASAP
Key Details
Sold Price $540,000
Property Type Single Family Home
Sub Type Detached
Listing Status Sold
Purchase Type For Sale
Square Footage 2,352 sqft
Price per Sqft $229
Subdivision Henlopen Landing
MLS Listing ID DESU2020454
Sold Date 07/21/22
Style Colonial
Bedrooms 4
Full Baths 2
Half Baths 1
HOA Fees $80/qua
HOA Y/N Y
Abv Grd Liv Area 746
Originating Board BRIGHT
Year Built 2006
Annual Tax Amount $1,679
Tax Year 2021
Lot Size 10,454 Sqft
Acres 0.24
Lot Dimensions 72.00 x 134.00
Property Description
Enjoy this 4 bedroom 2.5 bath Colonial home as your primary home or beach home, centrally located to the beaches, venues, shopping outlets and other attractions this area has to offer. This home features a formal dining room, kitchen with SS appliances, great room, gas fireplace, sunroom, 1st floor owners bedroom, and bath with a large closet. The second floor features 3 more rooms, and a full sized bathroom. The finished basements provides for a wide variety of ideas to fit your personal needs. Storage is not a problem with this home as the basement also has a singled out area for plenty of storage. The Henlopen Landing community, features a community pool, fitness center, clubhouse and playground. Come enjoy the beautiful beaches of Lewes and Rehoboth. Brand New LVT flooring has been added to the kitchen, breakfast nook, and sunroom as of 6/5/2022
Location
State DE
County Sussex
Area Lewes Rehoboth Hundred (31009)
Zoning MR
Rooms
Other Rooms Living Room, Dining Room, Primary Bedroom, Bedroom 2, Bedroom 3, Kitchen, Sun/Florida Room, Recreation Room, Storage Room, Bathroom 1, Primary Bathroom, Half Bath
Basement Partially Finished, Sump Pump, Windows, Interior Access, Full
Main Level Bedrooms 1
Interior
Interior Features Breakfast Area, Carpet, Ceiling Fan(s), Dining Area, Entry Level Bedroom, Family Room Off Kitchen, Kitchen - Gourmet, Pantry, Recessed Lighting, Bathroom - Soaking Tub, Bathroom - Stall Shower, Bathroom - Tub Shower, Walk-in Closet(s)
Hot Water Electric
Heating Heat Pump(s)
Cooling Central A/C
Fireplaces Number 1
Equipment Stainless Steel Appliances
Appliance Stainless Steel Appliances
Heat Source Electric
Exterior
Parking Features Garage - Front Entry
Garage Spaces 2.0
Utilities Available Cable TV, Propane, Cable TV Available
Water Access N
Accessibility None
Attached Garage 2
Total Parking Spaces 2
Garage Y
Building
Lot Description Front Yard, Landscaping, Open, Backs - Open Common Area
Story 2
Foundation Concrete Perimeter
Sewer Public Sewer
Water Public
Architectural Style Colonial
Level or Stories 2
Additional Building Above Grade, Below Grade
New Construction N
Schools
School District Cape Henlopen
Others
Senior Community No
Tax ID 334-05.00-1036.00
Ownership Fee Simple
SqFt Source Assessor
Special Listing Condition Standard
Read Less

Bought with Dustin Oldfather • Compass



