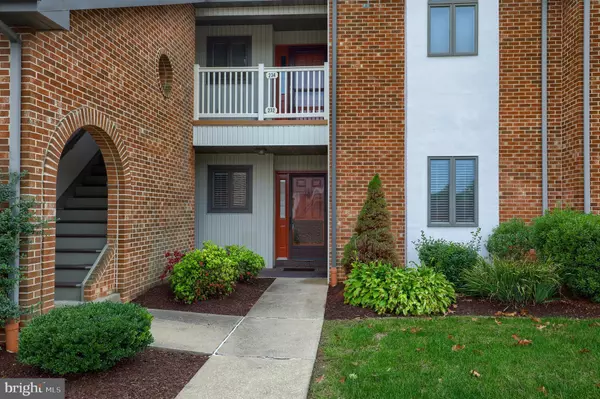For more information regarding the value of a property, please contact us for a free consultation.
232 BLACK OAK DR Lancaster, PA 17602
Want to know what your home might be worth? Contact us for a FREE valuation!

Our team is ready to help you sell your home for the highest possible price ASAP
Key Details
Sold Price $150,000
Property Type Condo
Sub Type Condo/Co-op
Listing Status Sold
Purchase Type For Sale
Square Footage 1,182 sqft
Price per Sqft $126
Subdivision The Oaks
MLS Listing ID PALA171896
Sold Date 12/18/20
Style Ranch/Rambler,Traditional
Bedrooms 2
Full Baths 1
Half Baths 1
Condo Fees $240/mo
HOA Y/N N
Abv Grd Liv Area 1,182
Originating Board BRIGHT
Year Built 1989
Annual Tax Amount $2,077
Tax Year 2020
Lot Dimensions 0.00 x 0.00
Property Description
Click the video icon to tour home now. Situated in "The Oaks" community which handles all mow, snow, and exterior building maintenance, this first floor unit offers all one-level living without any stairs. Monthly fees also include water, sewer, use of community pool, and access to community clubhouse. Home features a spacious living/dining room that offers plenty of flexibility, and two generously sized bedrooms including the primary with large walk-in closet. Enclosed porch/sunroom provides tons of natural light and a space that can be used year round. Extremely convenient location, only minutes from major highway, shopping, restaurants, and more.
Location
State PA
County Lancaster
Area East Lampeter Twp (10531)
Zoning RESIDENTIAL
Rooms
Other Rooms Living Room, Primary Bedroom, Bedroom 2, Kitchen, Sun/Florida Room, Laundry, Primary Bathroom, Half Bath
Main Level Bedrooms 2
Interior
Interior Features Carpet, Ceiling Fan(s), Combination Dining/Living, Dining Area, Entry Level Bedroom, Family Room Off Kitchen, Floor Plan - Open, Primary Bath(s)
Hot Water Electric
Heating Forced Air, Heat Pump(s)
Cooling Central A/C
Flooring Carpet, Ceramic Tile, Laminated, Vinyl
Equipment Built-In Microwave, Dishwasher, Disposal, Dryer, Oven/Range - Electric, Refrigerator, Washer, Washer/Dryer Stacked
Fireplace N
Window Features Double Pane,Insulated
Appliance Built-In Microwave, Dishwasher, Disposal, Dryer, Oven/Range - Electric, Refrigerator, Washer, Washer/Dryer Stacked
Heat Source Electric
Laundry Main Floor
Exterior
Exterior Feature Enclosed, Porch(es)
Utilities Available Electric Available, Sewer Available, Water Available
Amenities Available Meeting Room, Exercise Room, Party Room, Swimming Pool, Club House, Common Grounds
Water Access N
View Garden/Lawn
Roof Type Composite,Shingle
Accessibility None
Porch Enclosed, Porch(es)
Road Frontage Private
Garage N
Building
Lot Description Backs - Open Common Area, Landscaping, PUD
Story 1
Unit Features Garden 1 - 4 Floors
Sewer Public Sewer
Water Public
Architectural Style Ranch/Rambler, Traditional
Level or Stories 1
Additional Building Above Grade, Below Grade
Structure Type Dry Wall
New Construction N
Schools
School District Conestoga Valley
Others
HOA Fee Include Lawn Maintenance,Ext Bldg Maint,Sewer,Snow Removal,Parking Fee,Trash,Water
Senior Community No
Tax ID 310-64093-1-0232
Ownership Condominium
Security Features Smoke Detector
Acceptable Financing Conventional, Cash
Listing Terms Conventional, Cash
Financing Conventional,Cash
Special Listing Condition Standard
Read Less

Bought with Kamlesh Rathod • Keller Williams Elite
GET MORE INFORMATION




