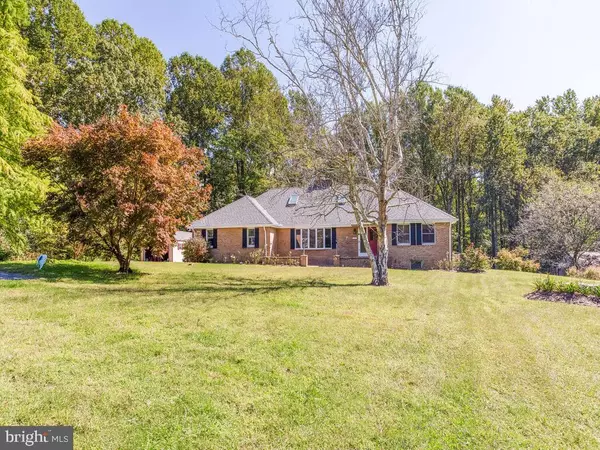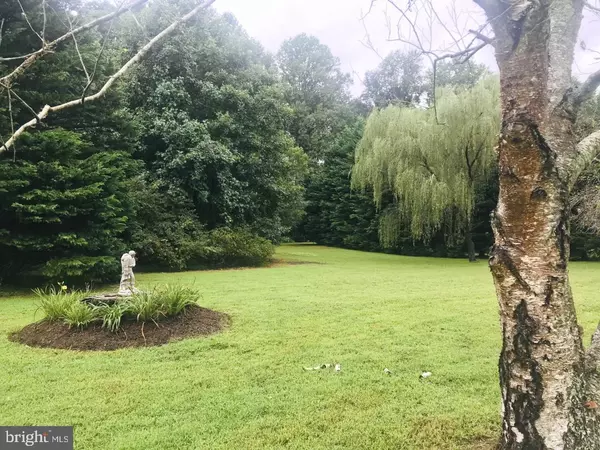For more information regarding the value of a property, please contact us for a free consultation.
1865 SHEPHERD LN Owings, MD 20736
Want to know what your home might be worth? Contact us for a FREE valuation!

Our team is ready to help you sell your home for the highest possible price ASAP
Key Details
Sold Price $530,000
Property Type Single Family Home
Sub Type Detached
Listing Status Sold
Purchase Type For Sale
Square Footage 3,000 sqft
Price per Sqft $176
Subdivision None Available
MLS Listing ID MDCA178918
Sold Date 11/06/20
Style Raised Ranch/Rambler
Bedrooms 4
Full Baths 4
HOA Y/N N
Abv Grd Liv Area 3,000
Originating Board BRIGHT
Year Built 1970
Annual Tax Amount $5,235
Tax Year 2019
Lot Size 6.200 Acres
Acres 6.2
Property Description
Set at to the edge of the woods, on a private lane, is this beautiful 6-acre property. The sights and sounds of nature surround the gentle hills of the yard and home. The home, backing to woods, has a timeless look with its all brick exterior. The property features a barn (sold as is) that is set up with 2 stalls for livestock or convert it into a workshop or studio or exercise room. There is also a large shed for storage and an established vegetable garden ready for you to cultivate. In the rear of the house is an inground gunite pool and ozone treatment hot tub. Imagine spending summer days relaxing by your own private pool! Inside the home you will find spacious rooms throughout the main level. The gourmet kitchen boasts Corian countertops, Kitchen Aide appliances, a wine bar, two ovens, and downdraft stove. Off the kitchen is a large deck perfect for entertaining that leads down to the pool area and hot tub. A fireplace in the great room sets a cozy ambiance on cool fall evenings and throughout the winter. New oil tank, transfer box for whole house generator, new roof in 2018. There are 4 bedrooms in this home: 2 on the main level and 2 upstairs. Each bedroom features its own bathroom (total of 4 baths). The home also has an unfinished basement and an attached 2 car garage.
Location
State MD
County Calvert
Zoning RUR
Rooms
Other Rooms Dining Room, Primary Bedroom, Sitting Room, Bedroom 2, Bedroom 3, Bedroom 4, Kitchen, Family Room, Basement, Bathroom 2, Bathroom 3, Primary Bathroom, Full Bath
Basement Full, Unfinished
Main Level Bedrooms 2
Interior
Interior Features Breakfast Area, Dining Area, Entry Level Bedroom, Formal/Separate Dining Room, Kitchen - Eat-In, Kitchen - Gourmet, Primary Bath(s), Upgraded Countertops, Walk-in Closet(s), Wine Storage
Hot Water Oil
Heating Baseboard - Hot Water
Cooling Central A/C
Fireplaces Number 1
Fireplaces Type Brick
Equipment Cooktop - Down Draft, Built-In Range, Dishwasher, Dryer, Exhaust Fan, Icemaker, Oven - Self Cleaning, Refrigerator, Washer
Fireplace Y
Appliance Cooktop - Down Draft, Built-In Range, Dishwasher, Dryer, Exhaust Fan, Icemaker, Oven - Self Cleaning, Refrigerator, Washer
Heat Source Oil
Laundry Has Laundry, Main Floor
Exterior
Exterior Feature Balcony, Deck(s)
Parking Features Garage - Side Entry, Garage Door Opener
Garage Spaces 8.0
Pool Gunite
Water Access N
Accessibility Level Entry - Main
Porch Balcony, Deck(s)
Attached Garage 2
Total Parking Spaces 8
Garage Y
Building
Lot Description Cleared, Backs to Trees, Cul-de-sac, Level, Private
Story 3
Sewer Community Septic Tank, Private Septic Tank
Water Private, Well
Architectural Style Raised Ranch/Rambler
Level or Stories 3
Additional Building Above Grade, Below Grade
New Construction N
Schools
Elementary Schools Sunderland
Middle Schools Northern
High Schools Northern
School District Calvert County Public Schools
Others
Pets Allowed N
Senior Community No
Tax ID 0502111799
Ownership Fee Simple
SqFt Source Assessor
Horse Property Y
Horse Feature Stable(s), Horses Allowed
Special Listing Condition Standard
Read Less

Bought with Margot Kennedy • RE/MAX United Real Estate
GET MORE INFORMATION




